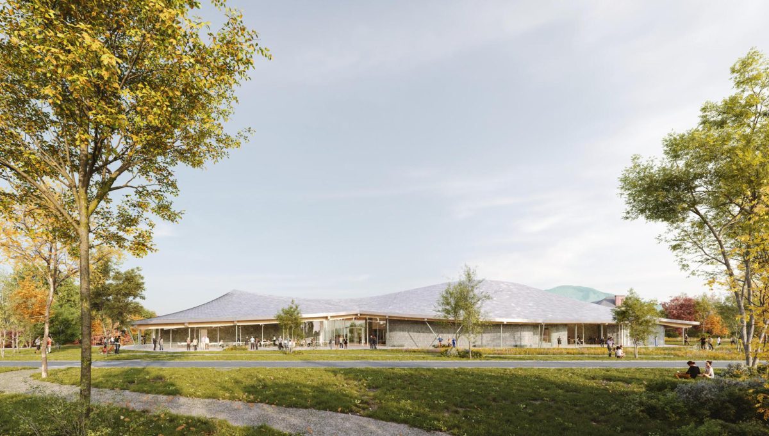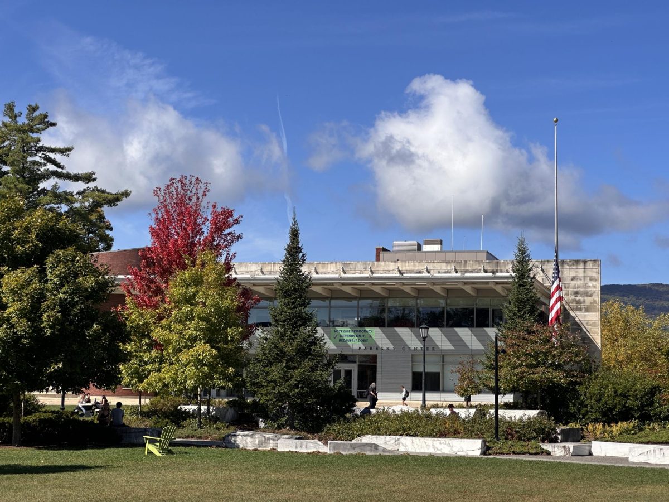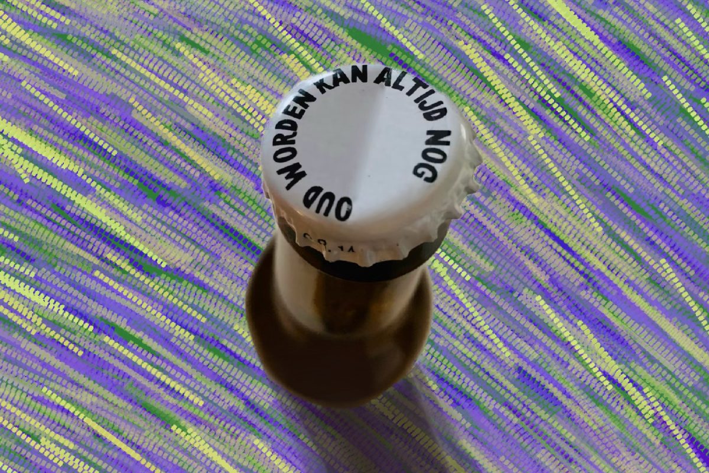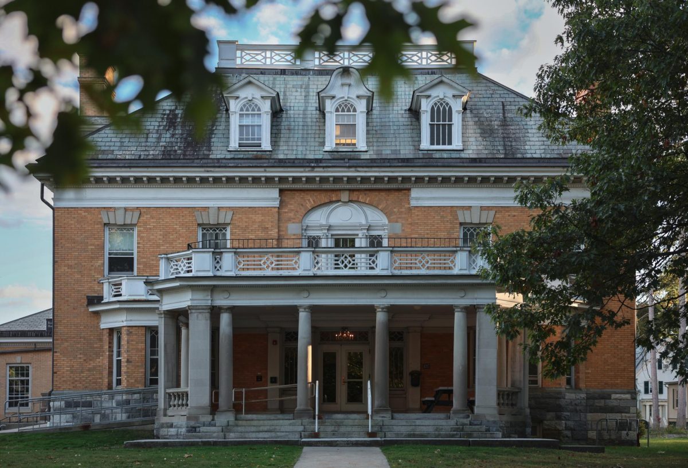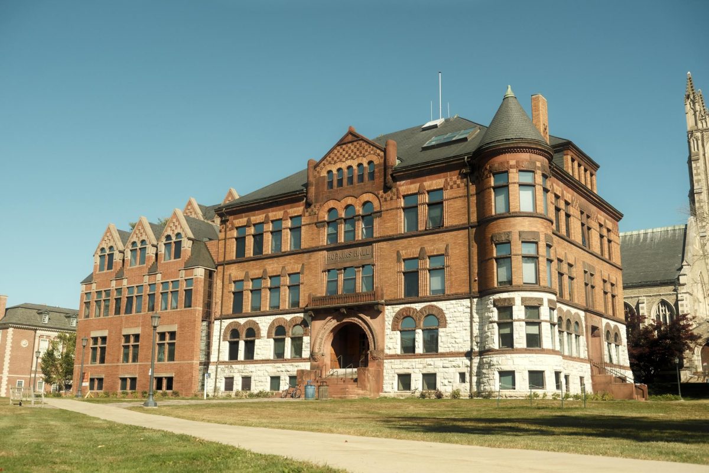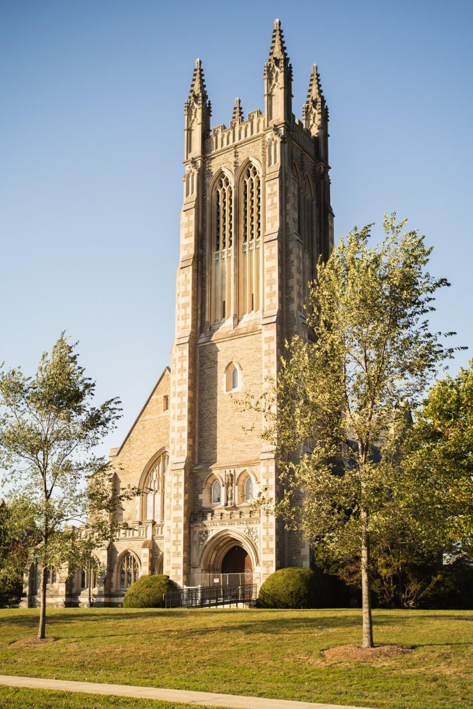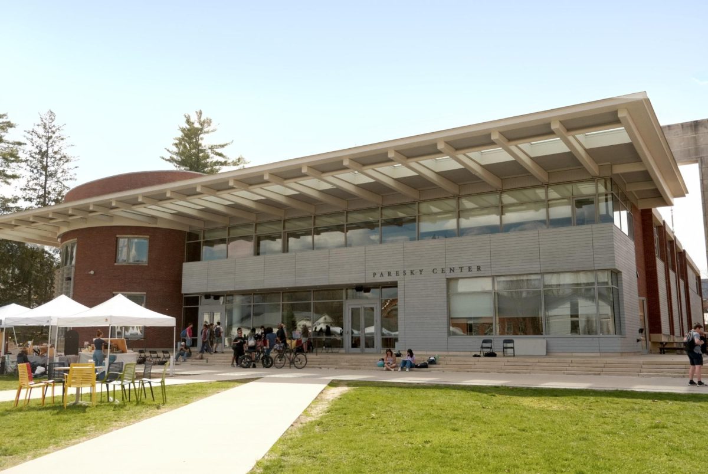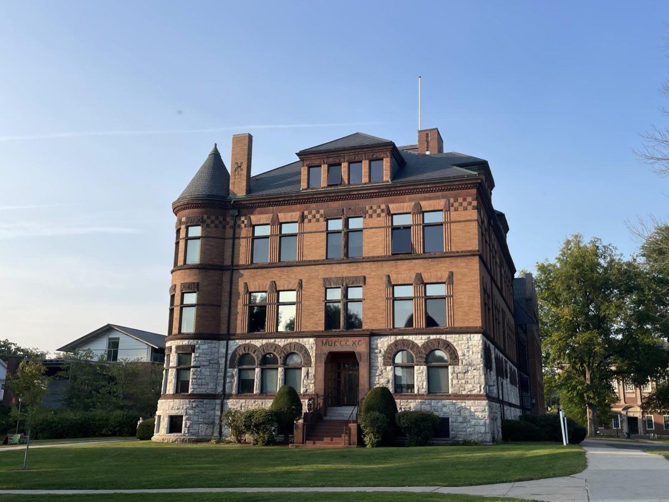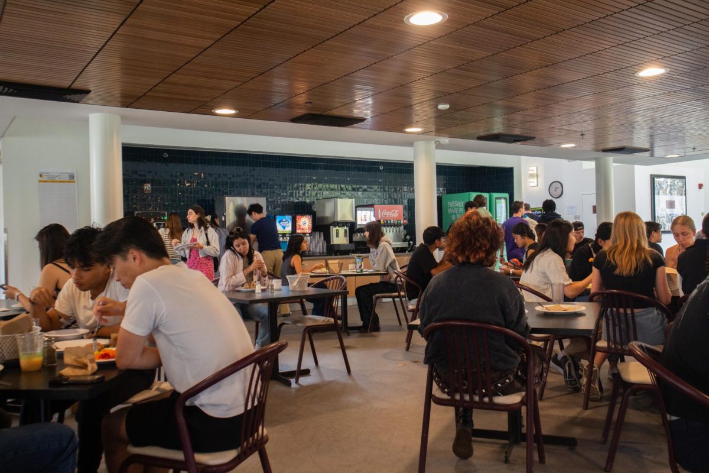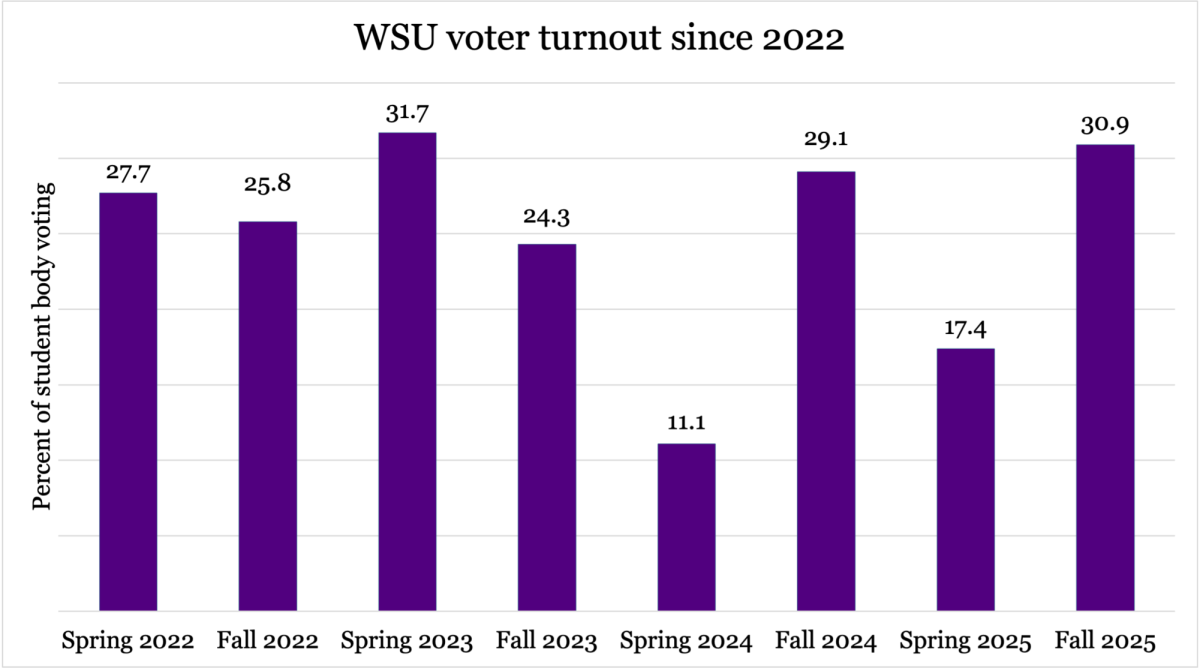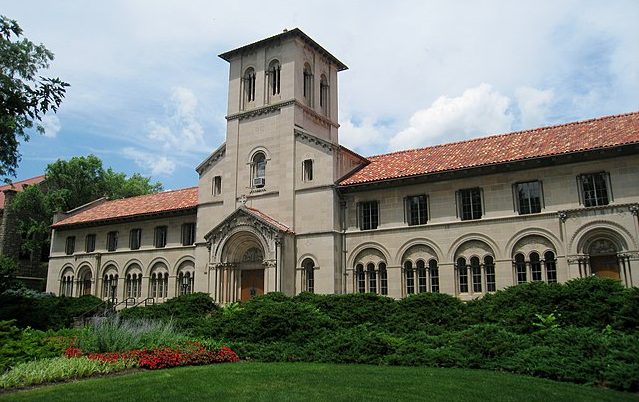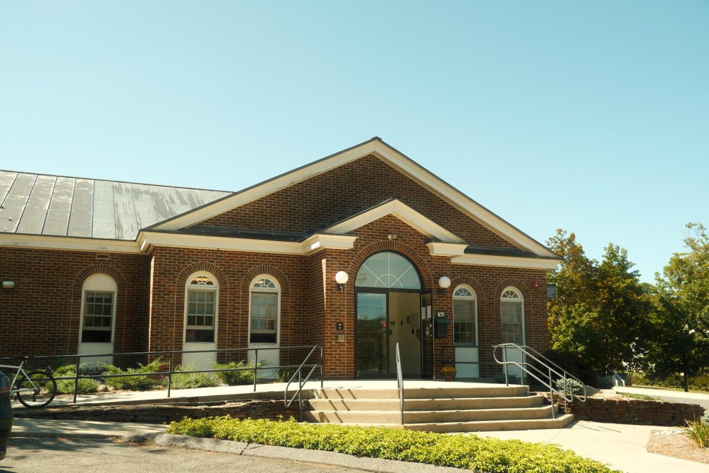The College unveiled the design for the new building that will house the Williams College Museum of Art (WCMA) on March 7. Developed by Brooklyn-based architectural firm SO-IL, the new building will be the museum’s first freestanding, purpose-built (designed specifically for WCMA) home. The new museum will be located at the intersection of Routes 2 and 7 — the site of the old Williams Inn — and is projected to open in 2027, with construction beginning in October 2024, according to Director of WCMA Pam Franks.
A 2014 analysis of Lawrence Hall — where WCMA is currently housed — determined its facilities were inadequate for WCMA’s growing collection. “WCMA’s collection has over 15,000 objects — which is double the size it was in 1986,” Franks. “We need a building that can accommodate this growing collection, house the art properly, and make it more accessible.”
Franks also identified the new building as a means to accommodate what she characterized as an increase in curricular visits to WCMA. “There is currently only one Object Lab classroom, the Rose Gallery, which is often booked solid — we often have three to four classes using Object Lab each day,” she said. WCMA’s collaboration with departments outside the art department has grown enormously over the past few years, with at least one professor from each academic department using WCMA as a teaching resource, Franks said.
SO-IL’s design characterized independent pavilions organized around a central gathering space and courtyard, the College announced in a press release on March 7. In order to enhance access to the museum’s growing collection, the design includes two gallery clusters for temporary exhibitions and the permanent collection, providing more than 15,000 square feet of display space — which makes up 35 percent of the net square footage of the building.
The design also includes two hybrid gallery-classrooms dedicated to the Object Lab — a hybrid gallery-classroom used for teaching purposes — another classroom dedicated to digital humanities, and a seminar room. The south-facing entrance of the new museum will include an auditorium, art studio space, and a café extending toward the southwest. In addition, the design includes a number of informal spaces for contemplation or study, Franks said.
While these design elements are intended to better accommodate WCMA’s growing connection to all academic departments at the College, they are especially for the art history and studio departments. “WCMA has really been woven into the fabric of what we do in the art history department, and we hope to see that relationship continue,” Professor and Chair of Art History Michelle Moore Apotsos wrote in an email to the Record. “[The new building] will have more space for curricular activities and object study and additional technological resources to really allow the kind of deep dives into art history that we like to do in our classes.”
Seniors in the studio art major present their capstone show in WCMA every year, a tradition dating back spanning decades. Professor and Chair of Studio Art Laylah Ali expressed similar hopes for the new museum. “WCMA has been a great place for our students to be very hands-on with objects from the collection, and we expect that the new museum will allow for even more of those interactions to occur,” she wrote in an email to the Record.
The College began a space programming study in 2019 to identify designs to better fulfill the needs of the museum and maximize its potential for academic engagement. Two years later, the Board of Trustees voted to relocate the museum to a new building located at the site of the old Williams Inn, and the search for an architectural firm began shortly thereafter.
In early 2022, the College formed the Architect Selection Committee — composed of faculty, students, and WCMA employees — to research and contract architects. “We probably [received about] 40 qualification packages, which included examples of past buildings, statements of values, interest in this project, and [the] demonstration that the firm would be qualified to do this project,” Franks said.
After narrowing the list down to 12 architectural firms, the committee provided information to each of the firms about building specifics they wanted in a design, including square footage, gallery spaces, and sustainability goals. Based on proposals created by candidates, the committee invited four finalists to interview and made its recommendation of SO-IL — an internationally recognized architectural firm founded in 2008 and led by Florian Idenburg and Jing Liu — to President Maud S. Mandel, who made the final decision in agreement with the committee.
The firm’s experience with college campuses and its commitment to sustainability partly motivated the decision, according to Franks. The U.S. Green Building Council rated the Shrem Museum of Art LEED Platinum certification — the highest-possible sustainability rating — in 2016 in the ‘New Construction’ category. As the College seeks to expand green efforts on campus, it hopes the new WCMA will also embrace sustainability. “We wanted to be sure that the new museum was in keeping with the campus sustainability goals,” Franks said. “More than that, I really feel very strongly, as do my colleagues, that museums of the future need to be sustainable.”
“For Williams, it’s especially important because there are so many students who become future leaders of museums, so learning in a sustainable museum building is going to have an enormous impact going forward for those students who come through and become leaders in the field,” she added.
According to the press release, the building aims to use as little as 30 percent of the current baseline energy usage for art museums. The museum roof will boast aluminum shingles and overhangs to help with temperature regulation and decrease energy usage. The roof will also be used in a rainwater retention system. The exterior will include bioretention basins — landscaped depressions — and a cistern beneath the parking lot to hold water until the brook to the north of the museum can handle the influx. Inside the building, the mass timber structure will be exposed in the lobby, while wood ceilings and carbon-conscious masonry add to the interior.
Reed Hilderbrand LLC Landscape Architecture will design the landscape of the new building to include flowering meadows and native plants, and the parking lot will emulate “park-in-the-woods” experience, according to the press release.
Mandel expressed excitement for the new museum in an email to the Record. “As educators, we believe that every student’s development is enriched by exposure to great art because of the way it introduces different ways of seeing and thinking about the world,” she said. “Ultimately, our hope is that all Williams students will enrich their studies with deep engagement with the humanities; WCMA is one key site for that work.”
Plans for Lawrence Hall are not finalized. Mandel described how the new museum reflects the improvement of facilities across disciplines. “We’ve long known that we needed an equivalent renewal of our arts facilities,” she said. “The new building will be a step in that direction: a serious home for teaching, learning and exploring, as well as viewing the collection.”
“That move then opens up the way for us to think about the future of Lawrence and Spencer as other, crucial parts of our commitment,” Mandel said.
Franks added that the new WCMA building is an important addition to the arts culture in the Berkshires at large. “The new building, with its visible and very present location, will be an incredible contribution to the museum ecosystem in this region and will make it even more rich than it already is,” she said.



