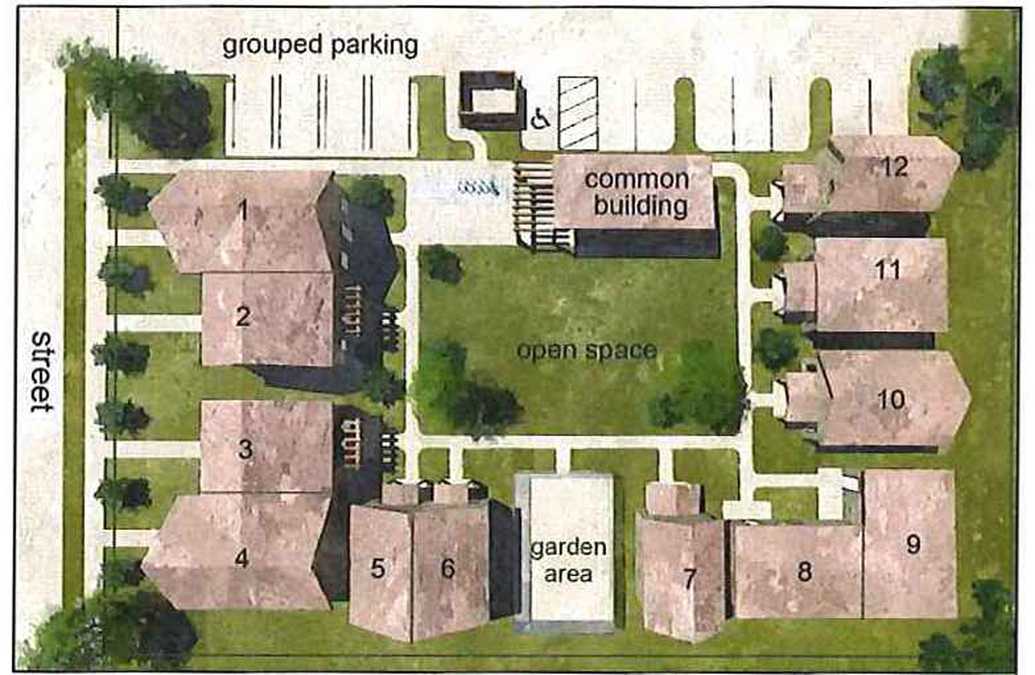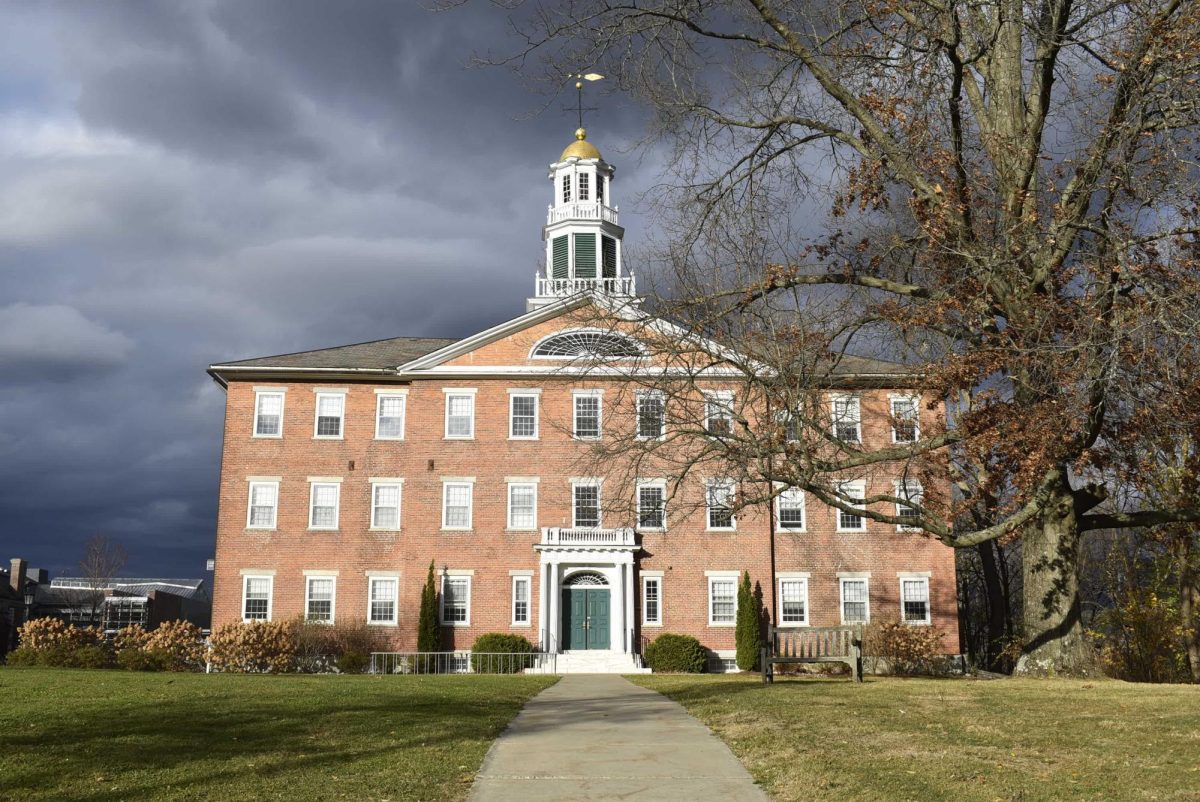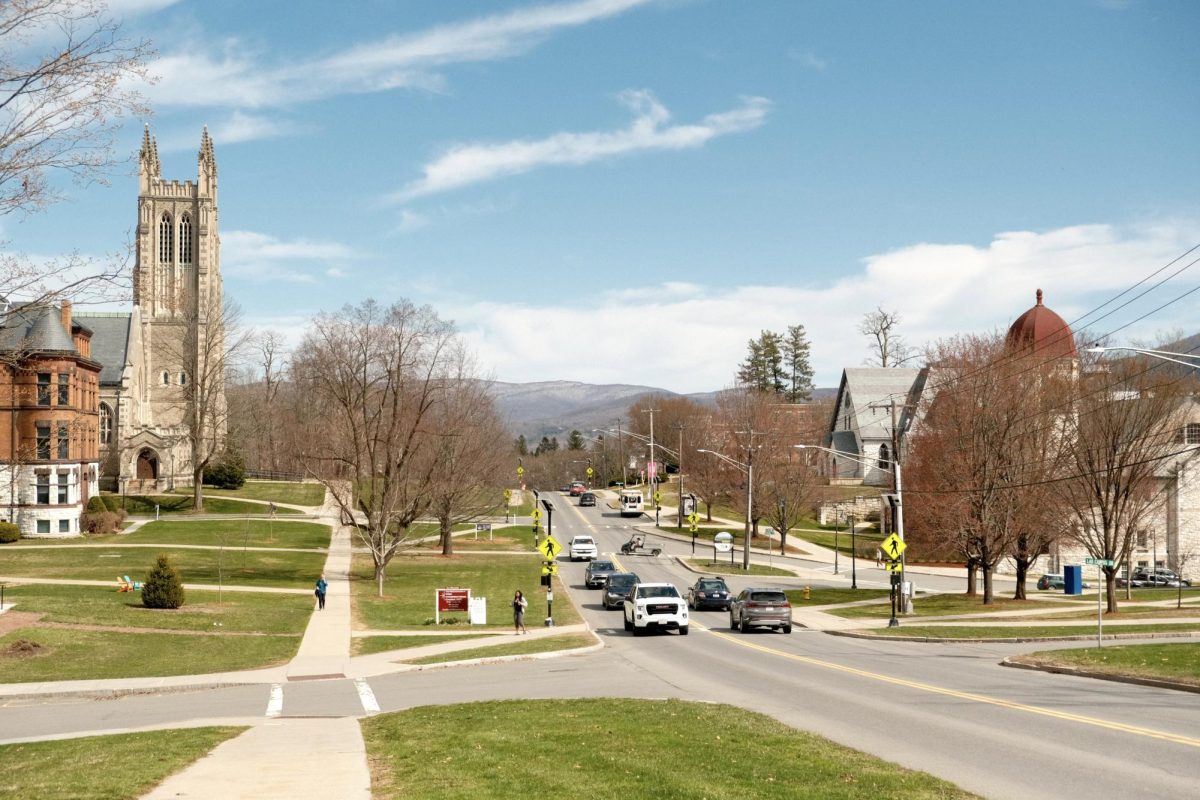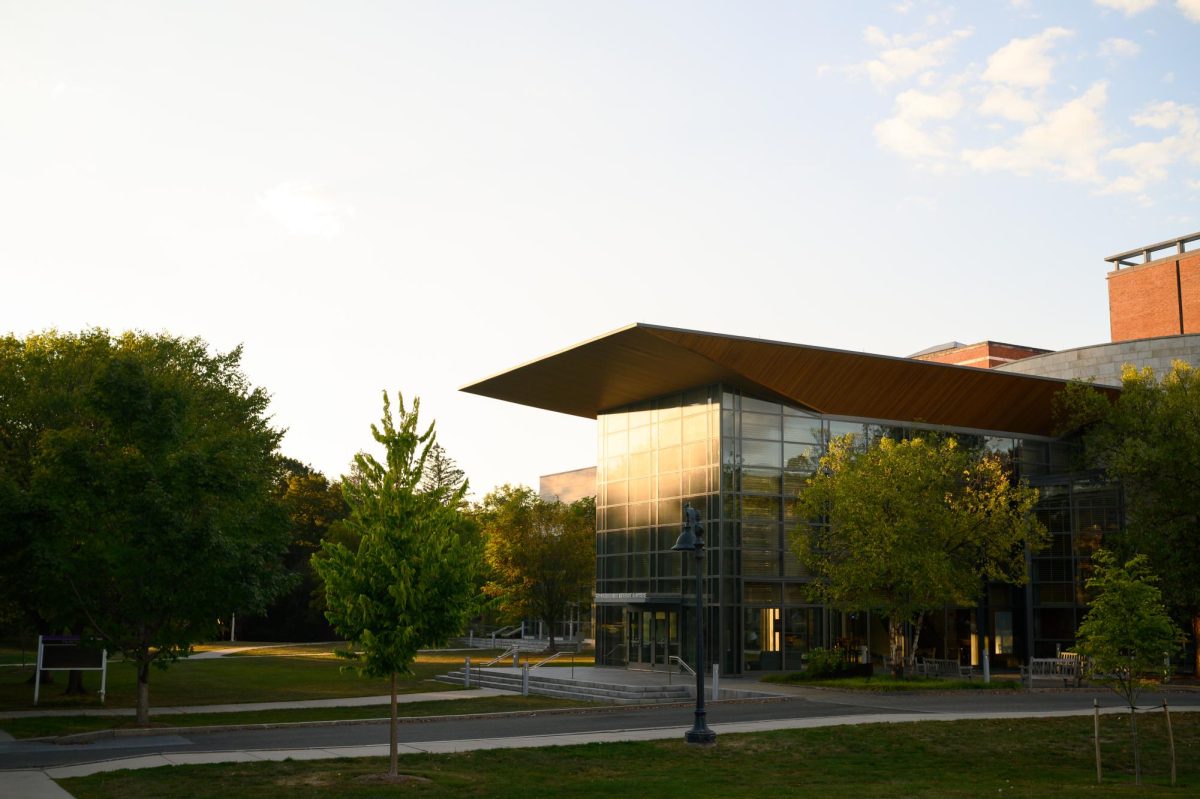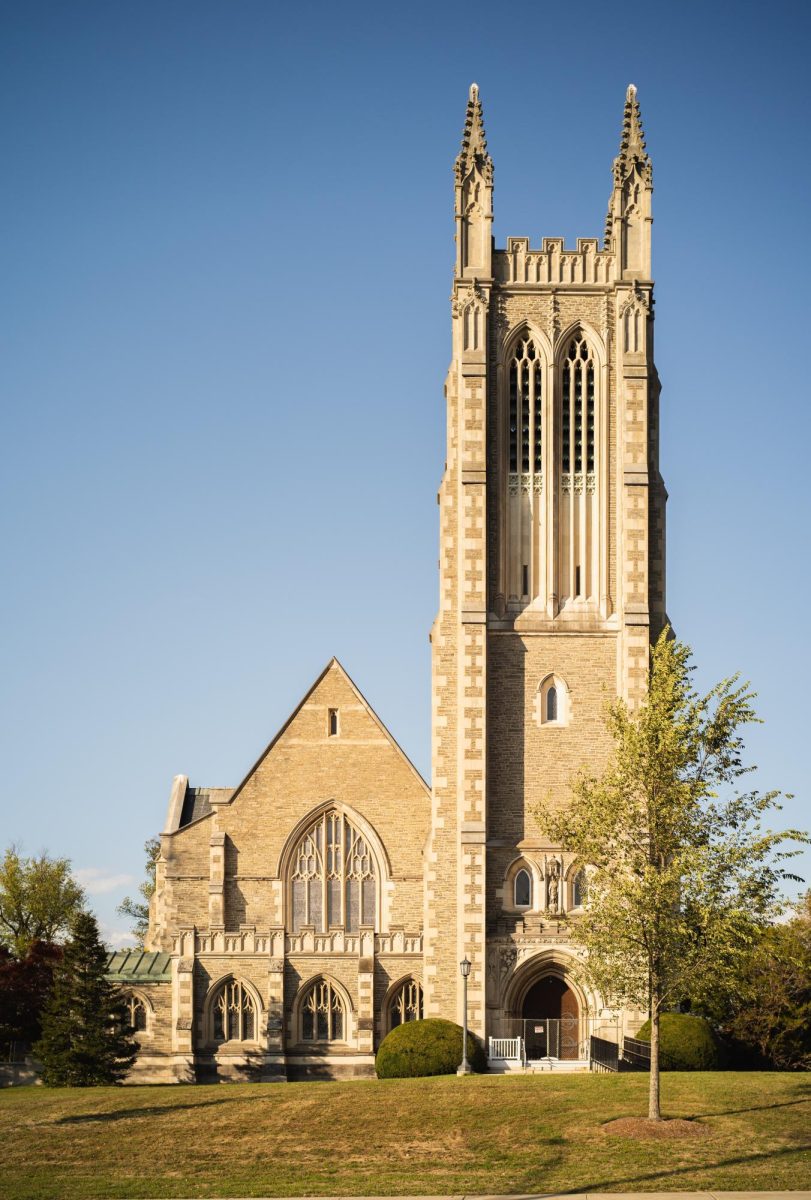The Williamstown Planning Board is continuing to draft a warrant article for Town Meeting this spring that would allow for the construction of denser and more affordable housing as part of “cottage court” developments, which would consist of four to 12 buildings, the majority of which would be single-family homes, built around one common area. Under the bylaw, developers would be able to build “cottage court” developments in the Town’s general residence district “by right,” without any special approval from the Zoning Board of Appeals. Residents will have the chance to vote on the bylaw’s adoption at Town Meeting.
Director of Community Development Andrew Groff said the proposed bylaw is an attempt to serve an unfilled niche in the Town’s housing market. “We need to do all we can to encourage the market to create this broad cross-section of ‘missing middle’ housing: the whole suite of housing typologies that reside on the spectrum between a mid- to high-rise apartment building and single-family home,” Groff said.
At last year’s Town Meeting, residents approved bylaws that make it easier to subdivide lots and permit three- and four-unit buildings, changes that were intended to increase the density and affordability of housing. Planning Board members Ken Kuttner, a professor of economics at the College, and Roger Lawrence — whom the Record could not reach because he is traveling — believed that drafting a cottage court bylaw was the logical next step, Kuttner said.
“Cottage courts are generally lumped into that category [of the ‘missing middle’], along with things like triplexes and four-plexes,” Kuttner said. “We both felt that it was something that could work quite well. There’s a lot of interest in it. A lot of people [have] said, ‘We want to downsize, and this is an option that would be very attractive to us.’”
Cottage courts differ from other affordable housing options, such as triplexes and four-plexes, because of the separation of dwellings into distinct structures and the inclusion of a common open space onto which most of the cottages’ main entrances face. “You can think of it as a way of pulling a triplex apart and making little cottages instead of having them all in one building,” Kuttner said. Cottage courts also allow for an increased sense of community, as the common area and porches allow for greater interaction between residents, Kuttner said. “It would appeal to a lot of people who might not find a four-plex very attractive.”
In its current form, the Planning Board’s proposed bylaw — which may change before Town Meeting — would mandate at least 400 square feet of common space for each lot. At least 60 percent of the development would have to consist of lawns or other unpaved outdoor surfaces, and the development would be required to have between 1.25 and two parking spaces per dwelling. Each cottage court development would be governed by a homeowners’ association, which would provide for the maintenance of common areas.
The cottage court model saw success in early 1900s California. In the 1990s, the city of Langley, Wash., revived the model; since then, cities throughout the Pacific Northwest and, increasingly, the rest of the country have used cottage courts to address the “missing middle.”
At a Planning Board meeting on July 6, Kuttner and Lawrence gave a presentation on a successful cottage court development in Northampton, Mass. Residents expressed satisfaction with their experiences living in the cottage court, noting their appreciation for its balance of privacy and community. However, in their presentation, Kuttner and Lawrence said that some neighbors of the development disapproved of its density and architectural style, feeling as though both were inconsistent with the neighborhood’s existing character.
While the bulk of the bylaw focuses on land use considerations such as density, it also makes stipulations for the design of structures in cottage court developments. Kuttner cited “form-based codes,” which govern the appearance of buildings, as an area of the bylaw particularly subject to change before Town Meeting.
The draft of the bylaw includes a limit on the height of structures in cottage courts, as well as specifications regarding allowable types of outdoor lighting. Form-based codes often apply to buildings’ facades and their scale in relation to one another and are frequently used to enhance aesthetic appeal and continuity with existing development.



