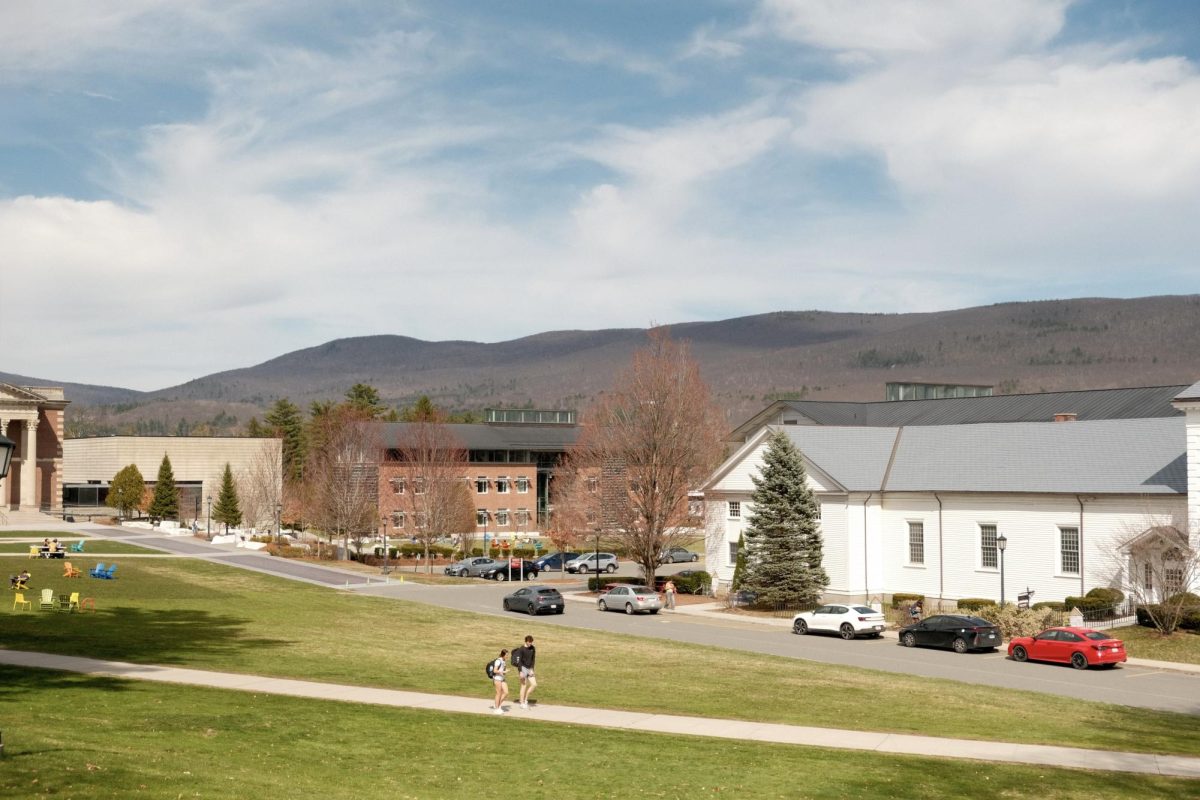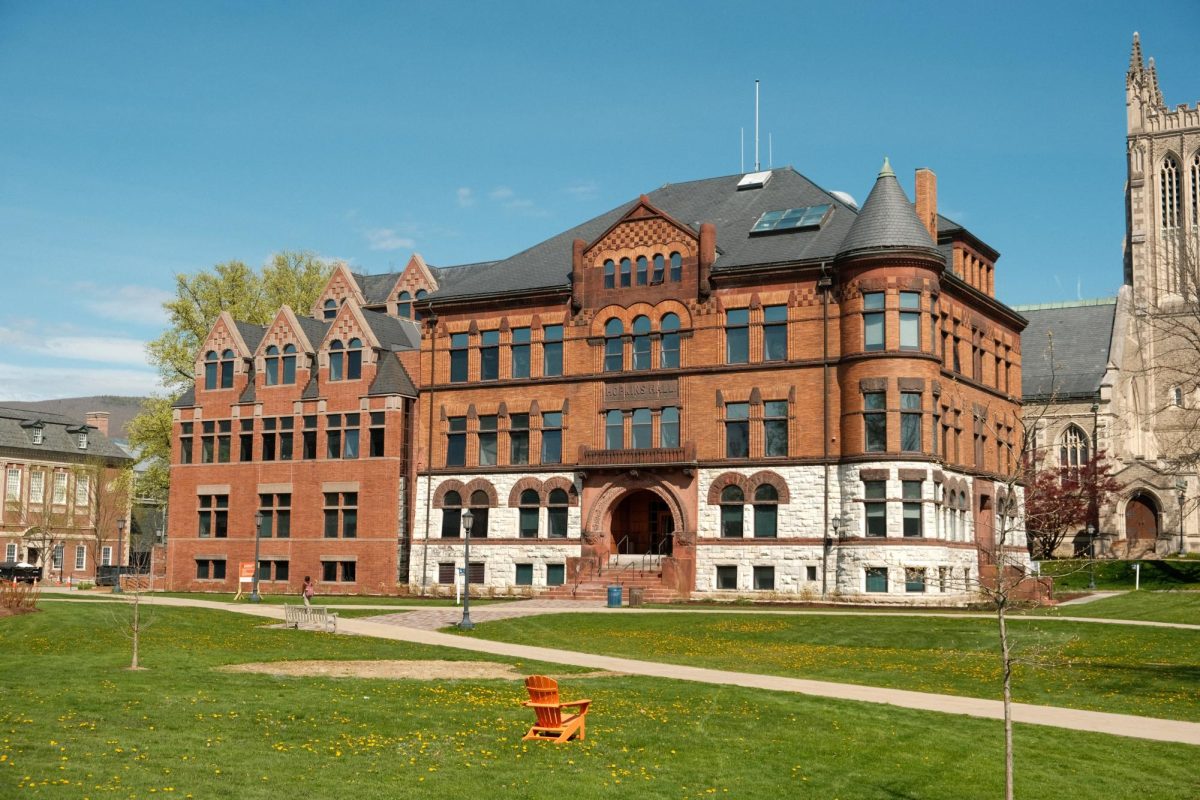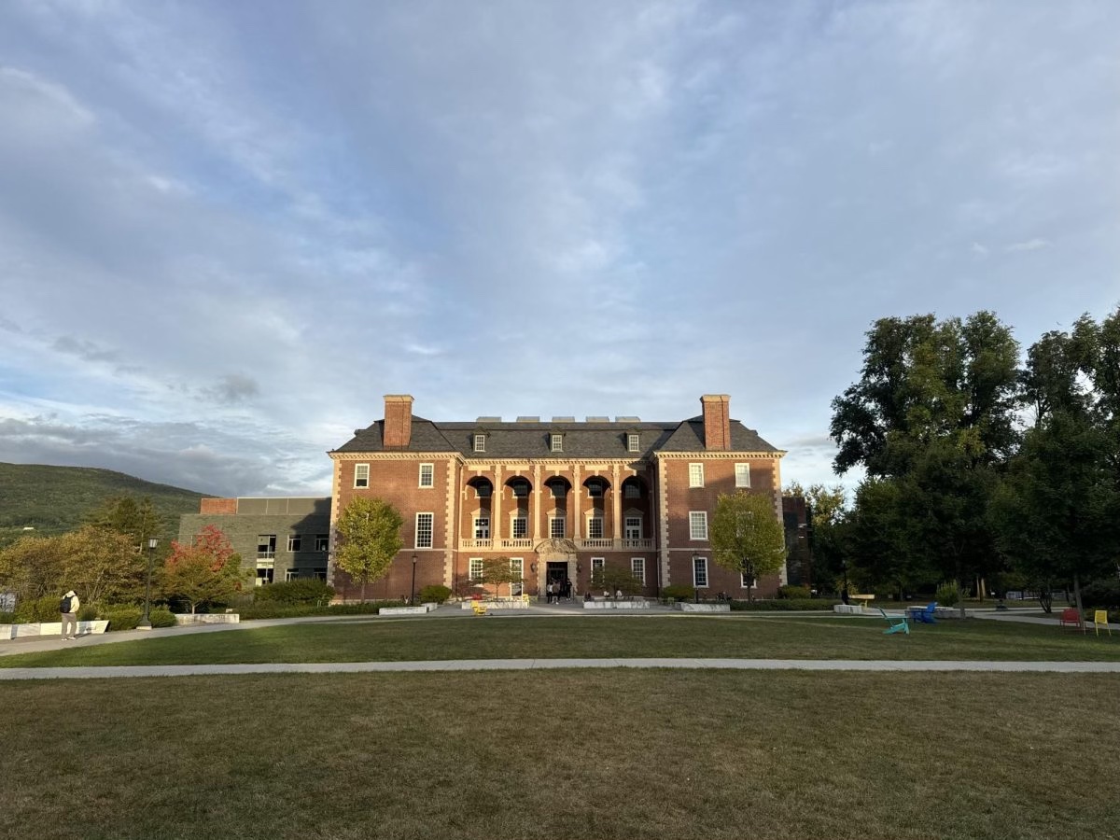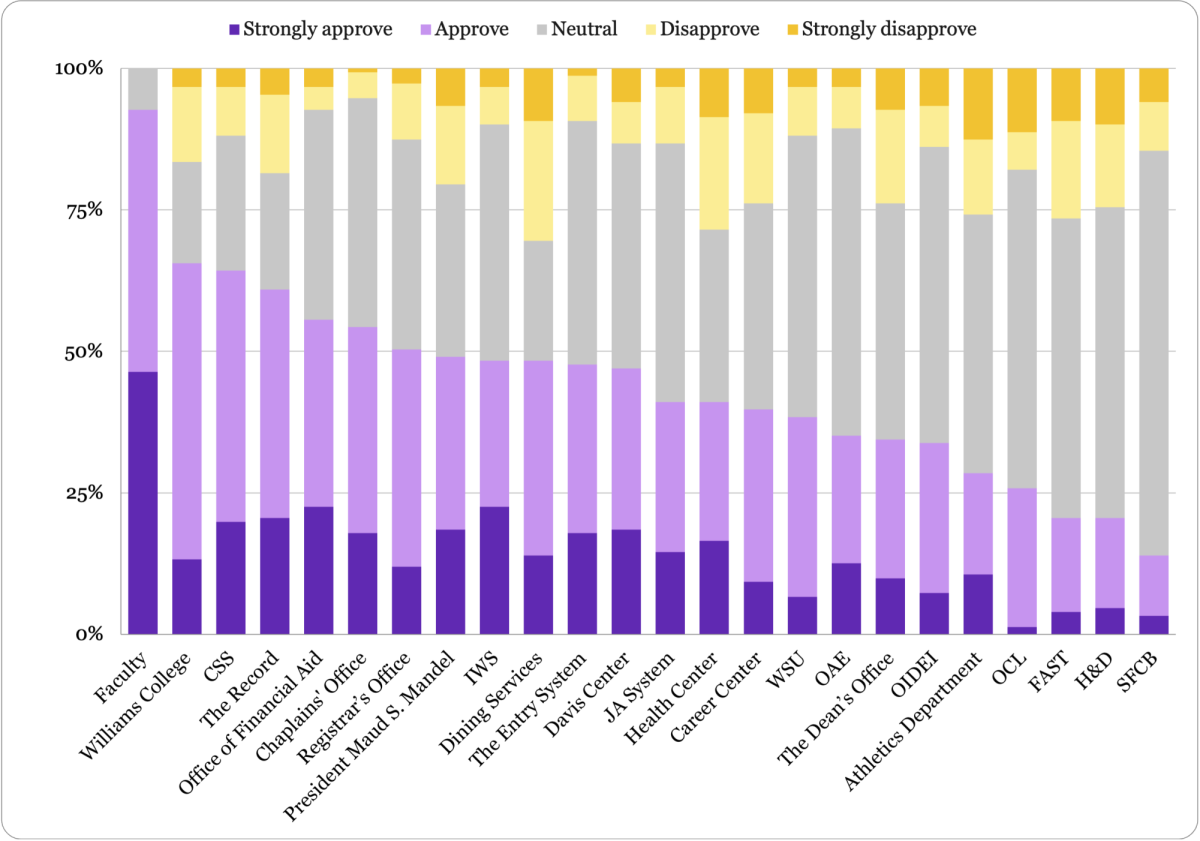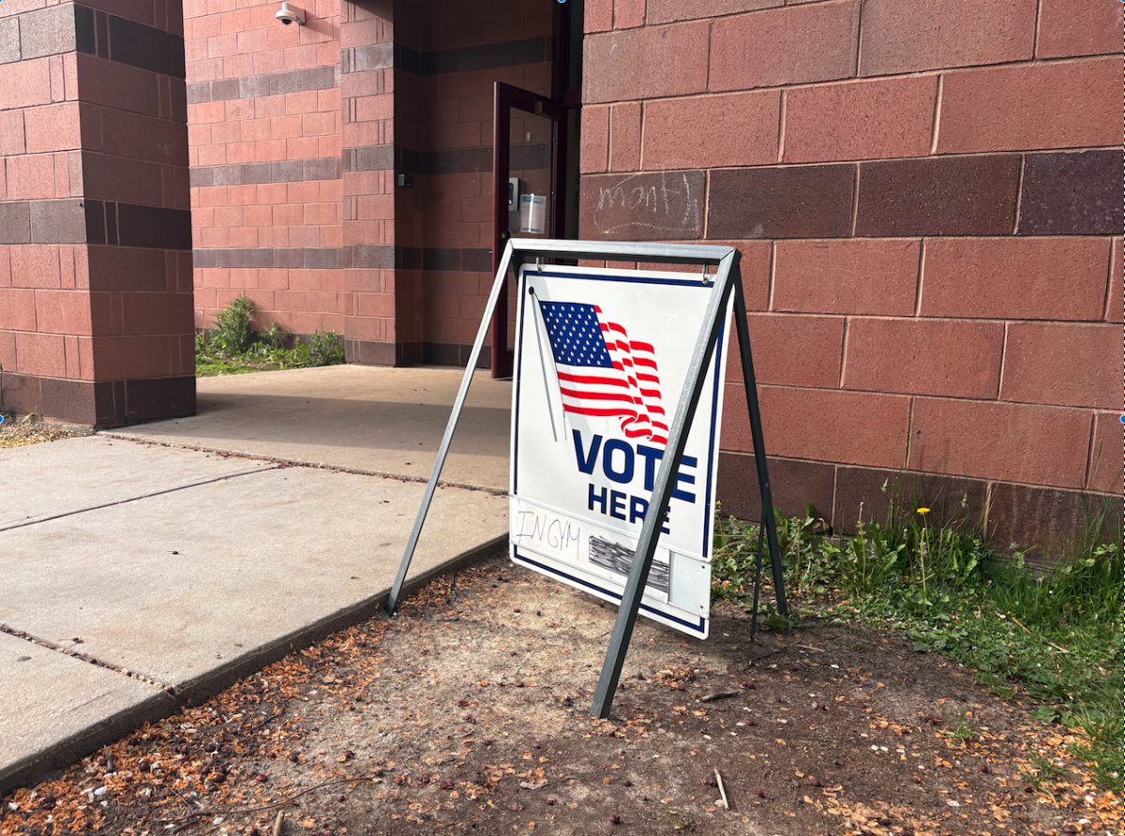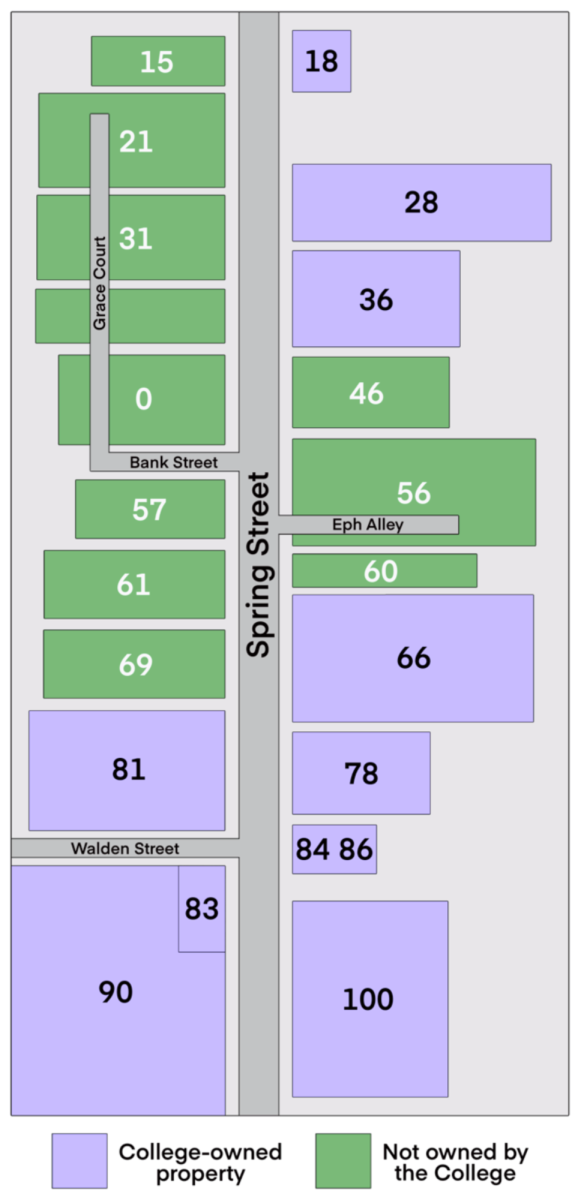Town Planning Board finalizes bylaw proposals to increase affordable housing supply
February 22, 2023
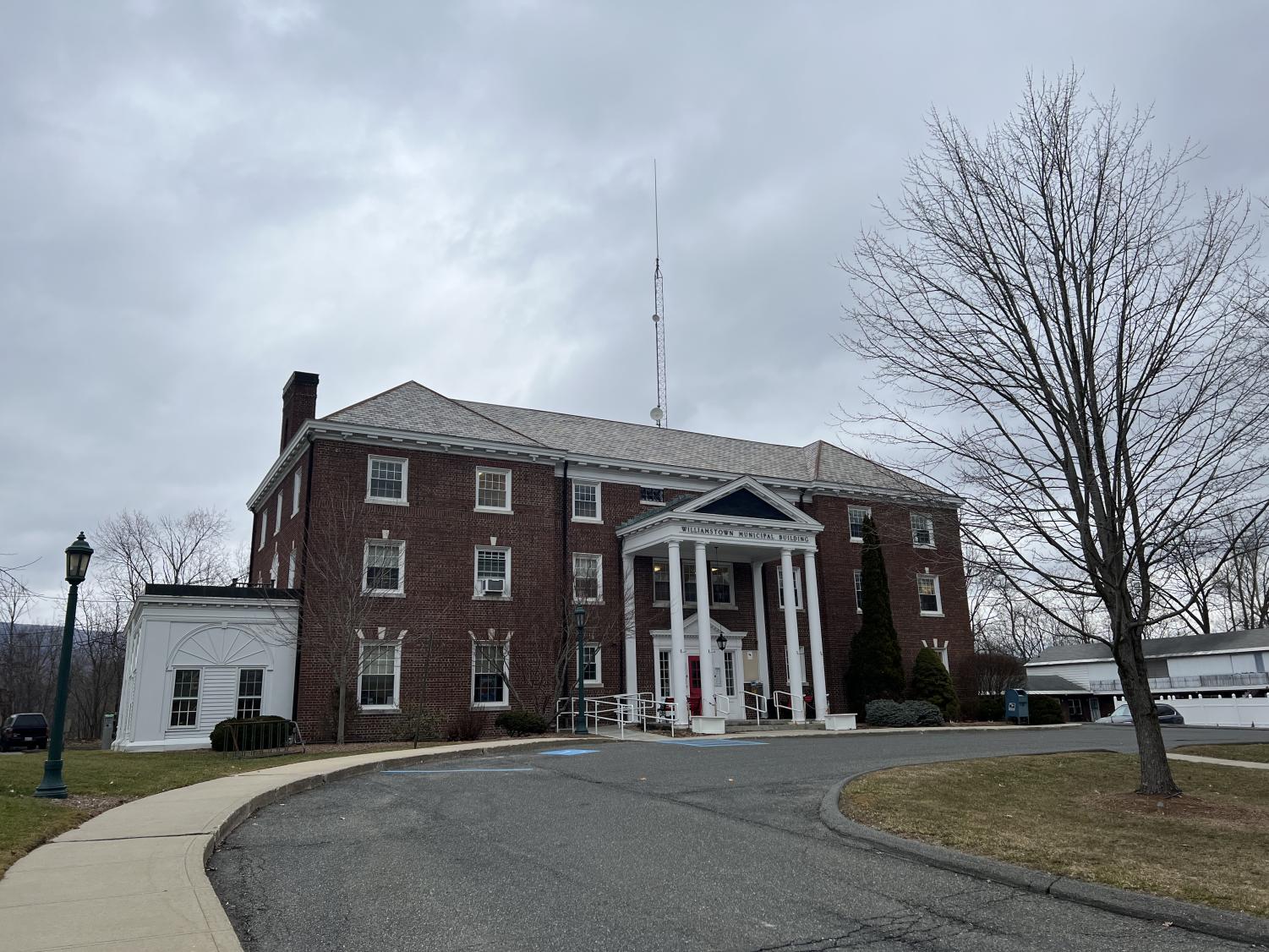
The Williamstown Planning Board finalized four proposals for changes to the Town’s zoning bylaw at its Feb. 14 meeting, all of which aim to increase housing affordability. These changes are intended to increase housing supply by making it easier to subdivide lots, allowing more units to be built on each lot, and permitting cheaper kinds of structures.
The first change would reduce the frontage requirement on the General Residence (GR) district, allowing for more lots to be subdivided. Two additional proposals suggest allowing three- and four-unit buildings in the GR district. The fourth proposed change would allow manufactured homes, which are also referred to as mobile homes, anywhere in Williamstown.
Currently, such residences are only permitted in designated manufactured home parks, of which there remains only one in Williamstown since the destruction of The Spruces in 2011 during Hurricane Irene.
In order to amend the Town’s zoning rules, the Planning Board presents proposals at an information session, discusses them at a public hearing, and finally brings them to the Town’s voters at the annual Town Meeting.
Last year, the Planning Board proposed 10 changes to the zoning bylaw, three of which were approved. The remaining seven failed to garner enough support. “A lot of people were just kind of surprised by them… and I didn’t think that people had the background they needed to vote on them,” Professor of Economics and Planning Board member Kenneth N. Kuttner said in an interview with the Record. This year’s proposals to revise the frontage requirement and allow three- and four-plexes are revised versions of two of the warrant articles that failed last year.
Allowing three- and four- unit buildings
Two proposed bylaw amendments would make it easier to construct buildings with three and four units in the GR district. Currently, a multifamily housing development with more than two units requires a larger lot with more frontage and special approval from the Zoning Board of Appeals. The proposed changes will remove those barriers, allowing three- and four-unit buildings to be built under the same parameters as detached single-family homes.
While the two warrant articles that would allow multifamily homes to be built more easily are closely related, voters will decide on them separately, which Kuttner said might ease the proposal’s passage if a critical mass of voters are comfortable with buildings with three — but not four — units. “Last year, it was three- and four-plexes or nothing … so we thought [we’d] split it apart and the Townspeople can vote for whatever they’re comfortable with,” he said.
Reducing frontage requirement
Another proposed change to the bylaw would reduce the required frontage — the length bordering the street on each lot — from 100 to 66 feet in the GR district. The minimum lot size, setback, and coverage requirements would remain unchanged. This proposal would bring lots built before the frontage requirement was imposed into compliance and increase the housing supply by allowing more large lots to be subdivided.
If the measure passes, 258 lots with frontages between 132-200 square feet and areas above 20,000 feet will become newly subdividable, and 482 lots with frontages between 66 and 100 feet that were previously “grandfathered-in” will be brought into compliance with the zoning bylaw.
At the Feb. 14 meeting, Planning Board member Roger Lawrence expressed concern that the reduced frontage requirement might result in demolitions when several lots are combined, re-subdivided, and redeveloped. “At Southworth Street, for example, where you have a single wealthy owner that owns a good deal of the street and has the resources for development … we have a much higher potential for sections of a neighborhood to be torn down and completely redeveloped,” he said.
Other Planning Board members replied that, while the proposed change might allow for demolitions, they are not likely to occur. “Today, there are plenty of lots that could be subdivided… and we don’t see a lot of tear-downs,” Planning Board member Stephanie Boyd said. Despite this point of disagreement, the board approved the warrant article unanimously.
Allowing more mobile homes
The last warrant article proposes allowing more manufactured housing.
Manufactured homes, which are also referred to as mobile homes, are currently only permitted in designated manufactured home parks, of which there remains only one in Williamstown. Under the proposed change to the zoning code, manufactured homes would be allowed anywhere site-built homes are permitted. According to the 2018 American Community Survey, the average monthly all-in cost for manufactured houses is roughly half that of site-built homes. The Planning Board said it expects to see few manufactured homes in the center of town due to high land costs but rather anticipates that families living in rural zones might use them to add units for family members and farmworkers.
Kuttner said he anticipates the proposal to allow manufactured housing anywhere to be the most controversial of the warrant articles. “That’s going to probably be the one that generates the most discussion, because when people think [of] manufactured housing, they think [of] trailers and say, ‘that’s unsightly,’” he said.
The Planning Board will hold an information session on the warrant articles on March 14 and a public hearing on April 11. Subsequently, voters will decide whether to approve the changes to the zoning bylaw at the Town Meeting scheduled for May 16.



