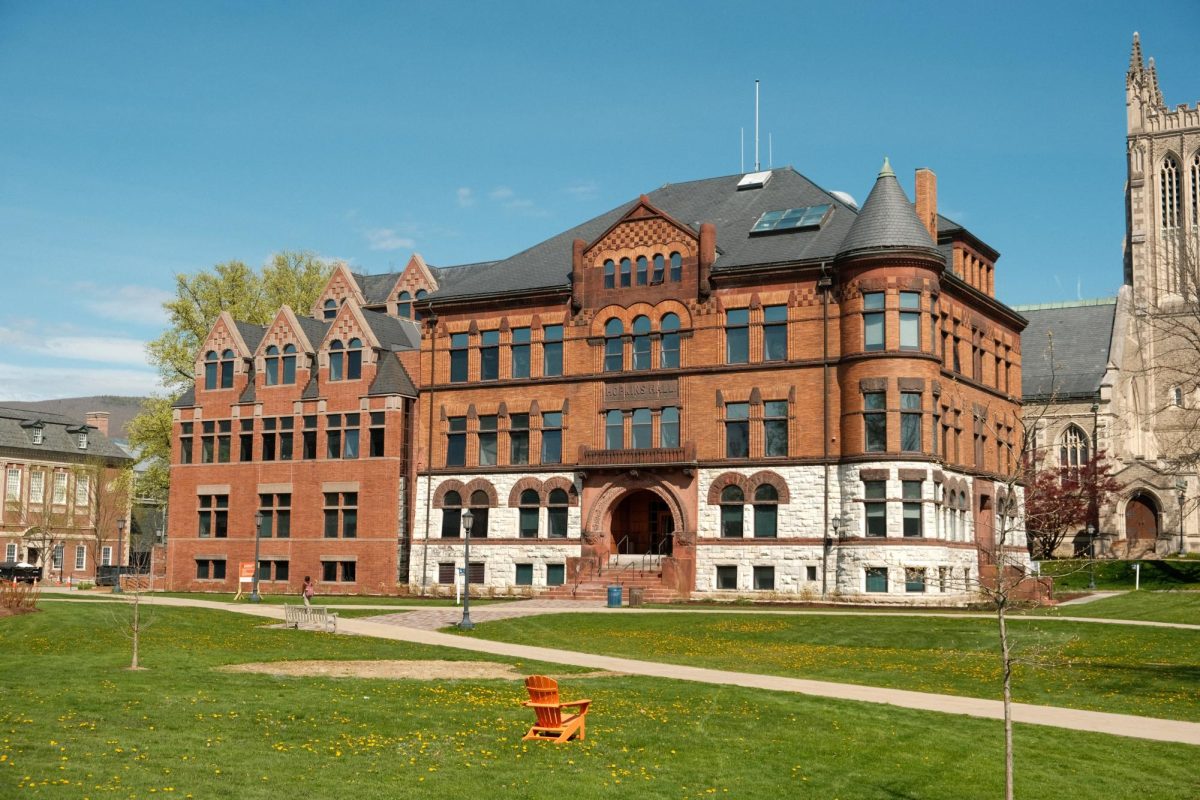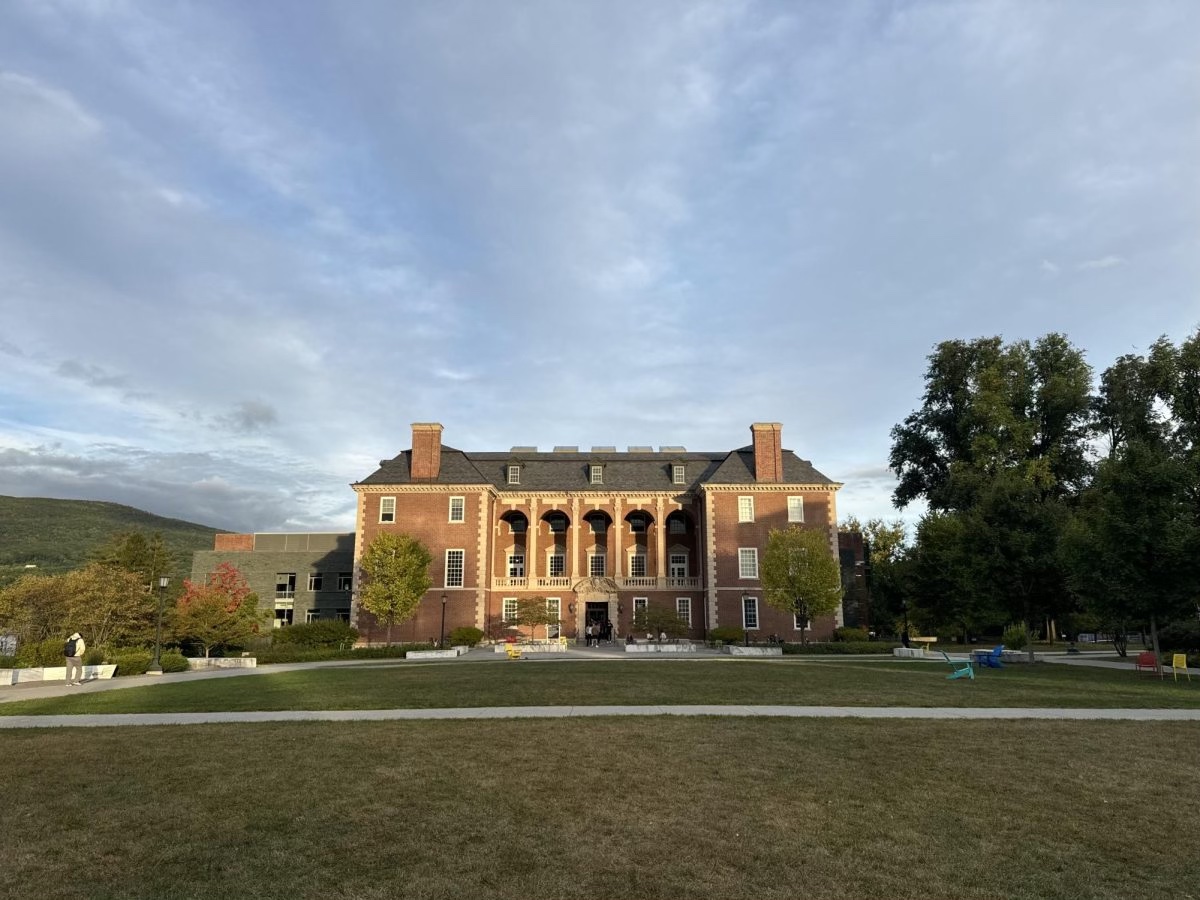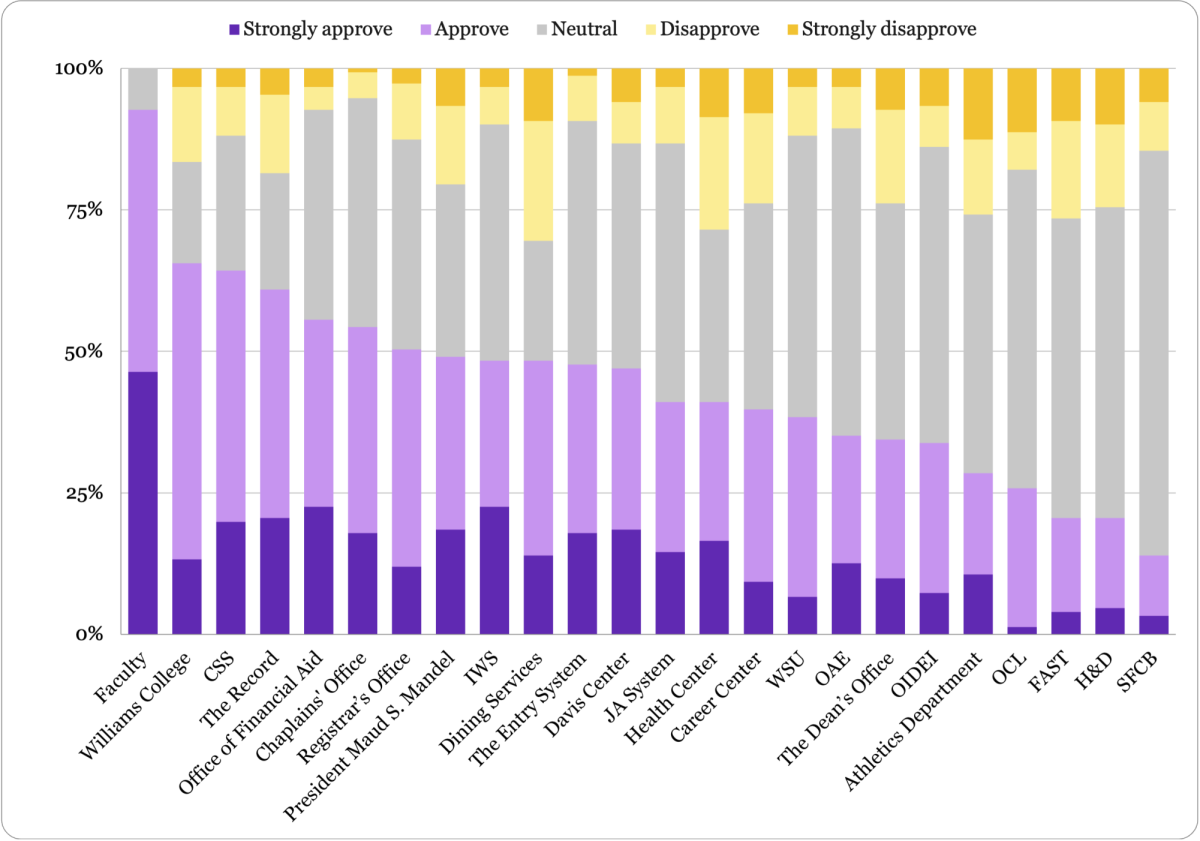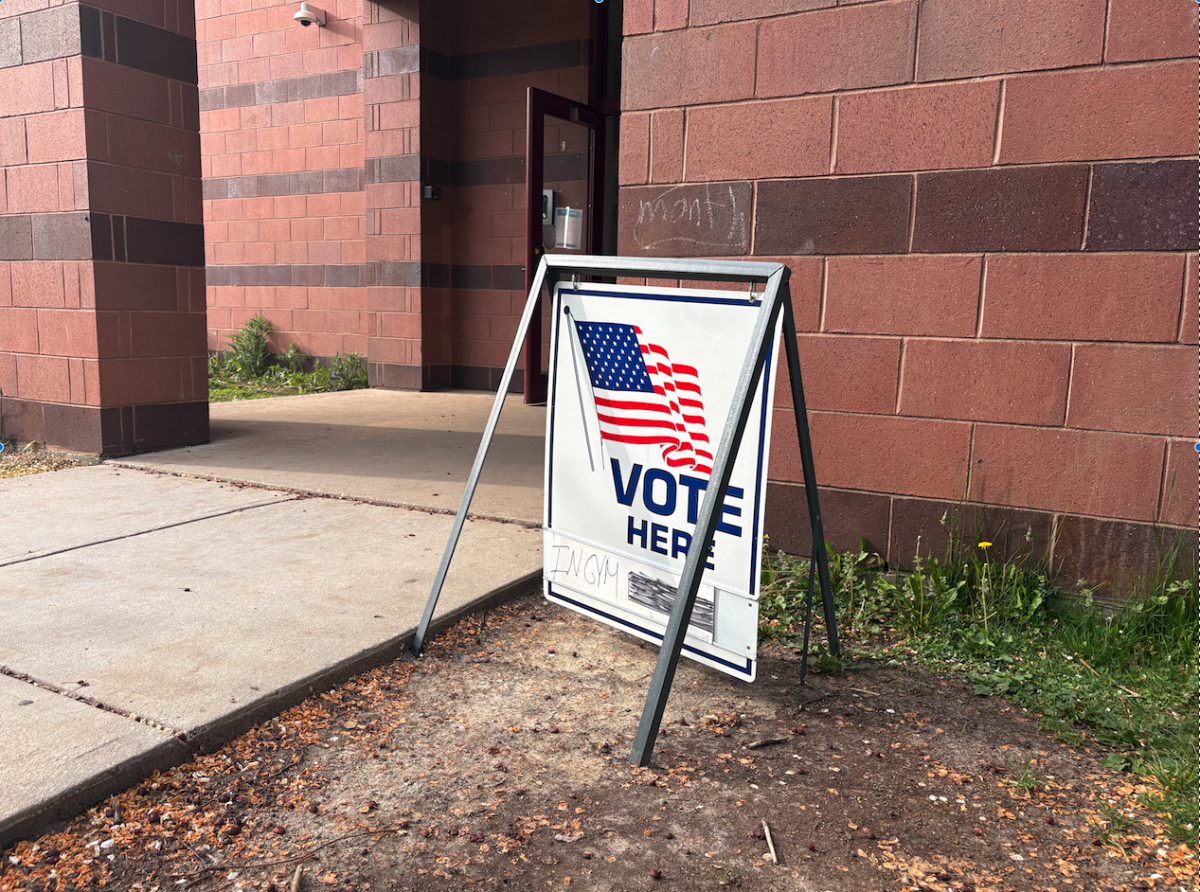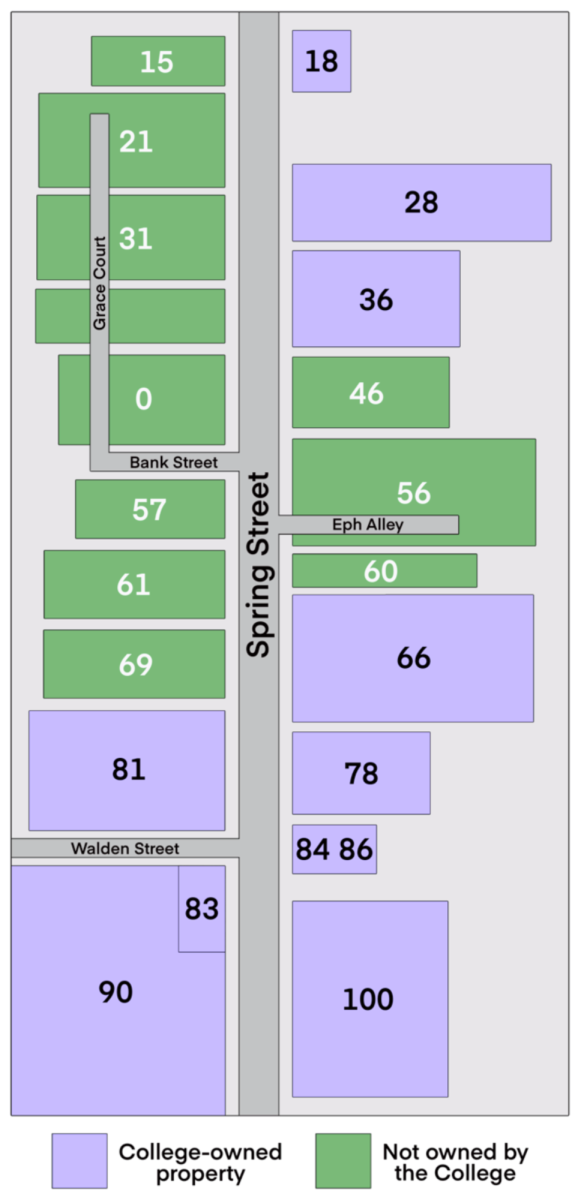College completes environmentally conscious renovations on Fort Bradshaw
February 24, 2021
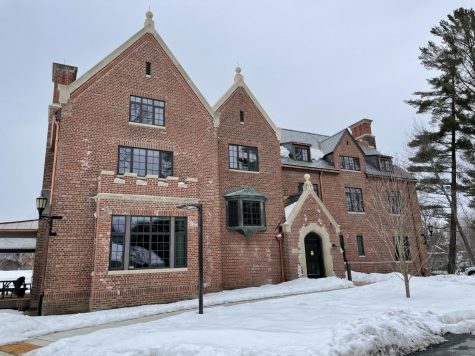
After two years of construction, Fort Bradshaw, a dorm for art history graduate students, has completed renovations to be one of the College’s most environmentally sustainable buildings. This is the first time since the College acquired it in the 1960s from the then-fading Phi Sigma Kappa fraternity that the building has undergone major changes. According to project manager Julie Sniezek, the total cost of the project was $11.5 million.
With 14 suite-style living quarters, eight bathrooms, a living room, a kitchen, a dining room, and study spaces, the three-story house was updated with an advanced air-ventilation system and housekeeping products that meet the Environmental Protection Agency’s Safer Choice Label. New code-compliant stairs and an elevator also make Ford Bradshaw more accessible.
Other additions include solar panels on the roof, geothermal wells, and the replacement of all major mechanical, plumbing, and electrical systems. As such, Fort Bradshaw uses less than half the energy used by a typical dorm at the College.
“Sustainability is very apparent in the design of the house,” remarked art graduate student Jordan Horton, citing the motion sensored lights and externally controlled thermostats.
However, they do mention that some parts of the new design seem to encroach on their privacy. “The open window style calls for many random people to walk up to our windows and look in, which I know is fueled by curiosity and feels awfully invasive,” they said.
As to their overall thoughts on their stay at Fort Bradshaw, Horton said, “Without a doubt, the Fort is a lovely place that I’m sure will be even better once the weather breaks and we can sit on the patio.”
The renovations allowed for the preservation of more than half the building’s original structure. In addition, 90 percent of waste from the construction project was successfully diverted from landfills, and most of the new materials used were “Red-List chemical free,” designating the materials less harmful for individuals and the environment.
According to Sniezek, Fort Bradshaw’s renovations were specially designed to meet the U.S. Green Building Council’s Leadership in Energy and Environmental Design (LEED) Gold Certification. To earn a LEED certification, the College was required to earn points across categories such as “energy efficiency, water savings, resource preservation, and indoor air quality.” Fort Bradshaw is the 12th project on campus to acquire a LEED rating.
The building also meets the International Living Futures Institute’s (ILFI) Living Building Challenge Petal Certification. Sniezek wrote that the Fort Bradshaw renovations met the “highest standards” of ILFI’s certification, which assesses the sustainable quality of a building based on seven criteria.
“It is the College’s hope that the building performs as intended and that this serves as an example of what can be accomplished, even in an older structure,” Sniezek wrote. “We further hope that by completing a successful renovation using the sustainability goals, as set forth by LEED and ILFI, the building occupants will appreciate living in a green building.”
To account for its carbon footprint, the College plans on purchasing a one-time carbon offset from an approved provider. The money used to buy this offset would balance carbon emissions by supporting programs that work to reduce emissions somewhere else in the world.
Director of the Zilkha Center Tanja Srebotnjak, who had toured the renovated building herself, wrote that wrote that in general, “offsets have some well-known risks and limitations (e.g., accurate carbon accounting, additionality, permanence/durability, and avoidance of carbon leakage).”
Still, she mentioned that the offsets “purchased for Fort Bradshaw will be for compensating the project’s embodied carbon, which is a category of emissions that, in general, isn’t always accounted for,” as required under the Living Building Challenge. The total amount of emissions needed to be offset for this project to be determined.



