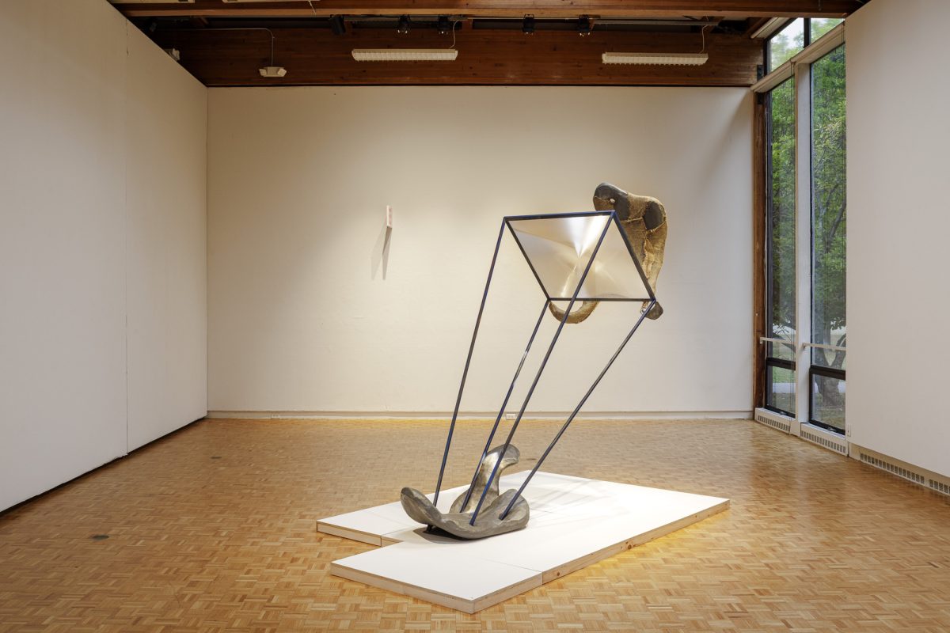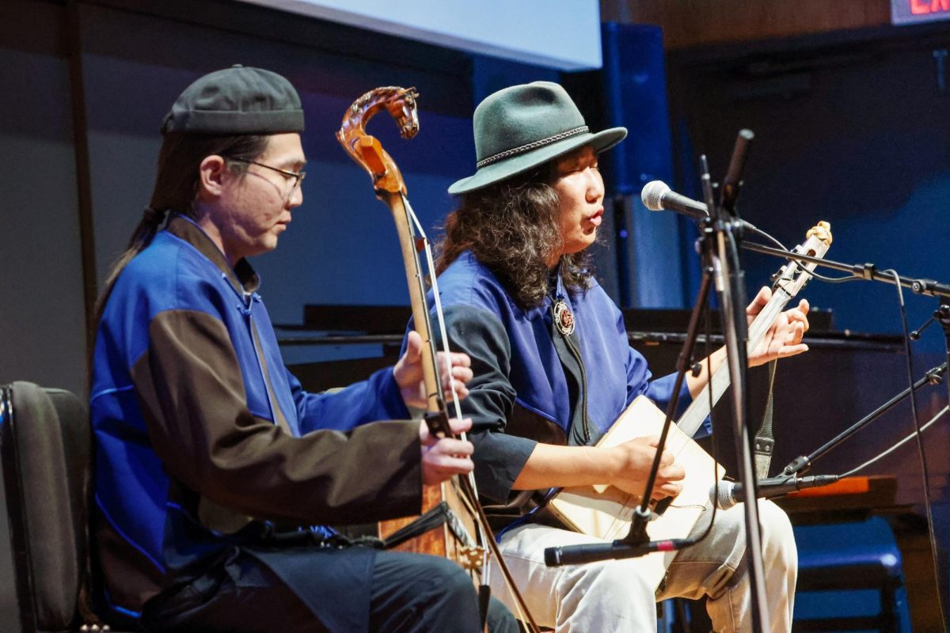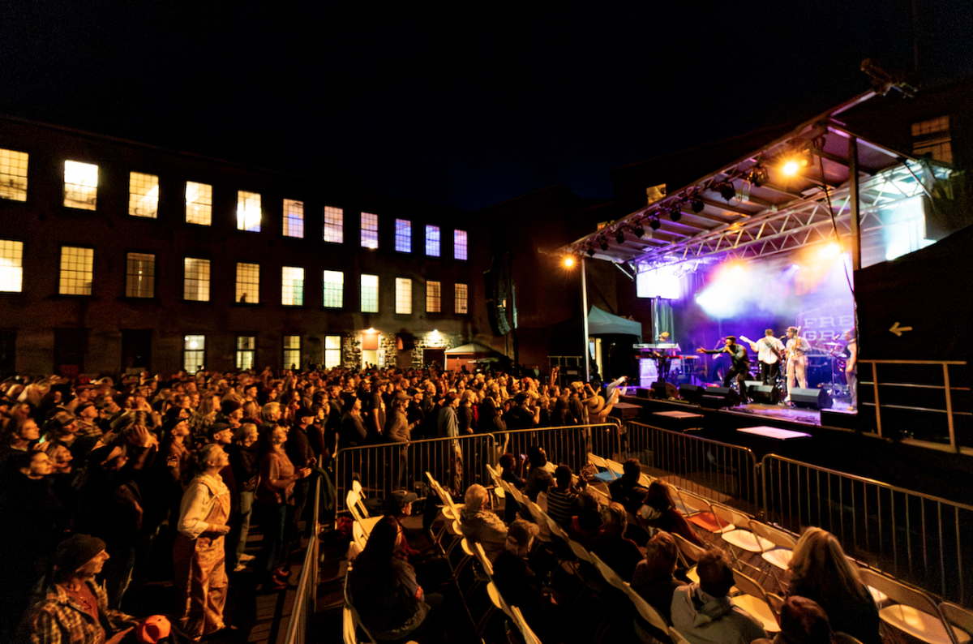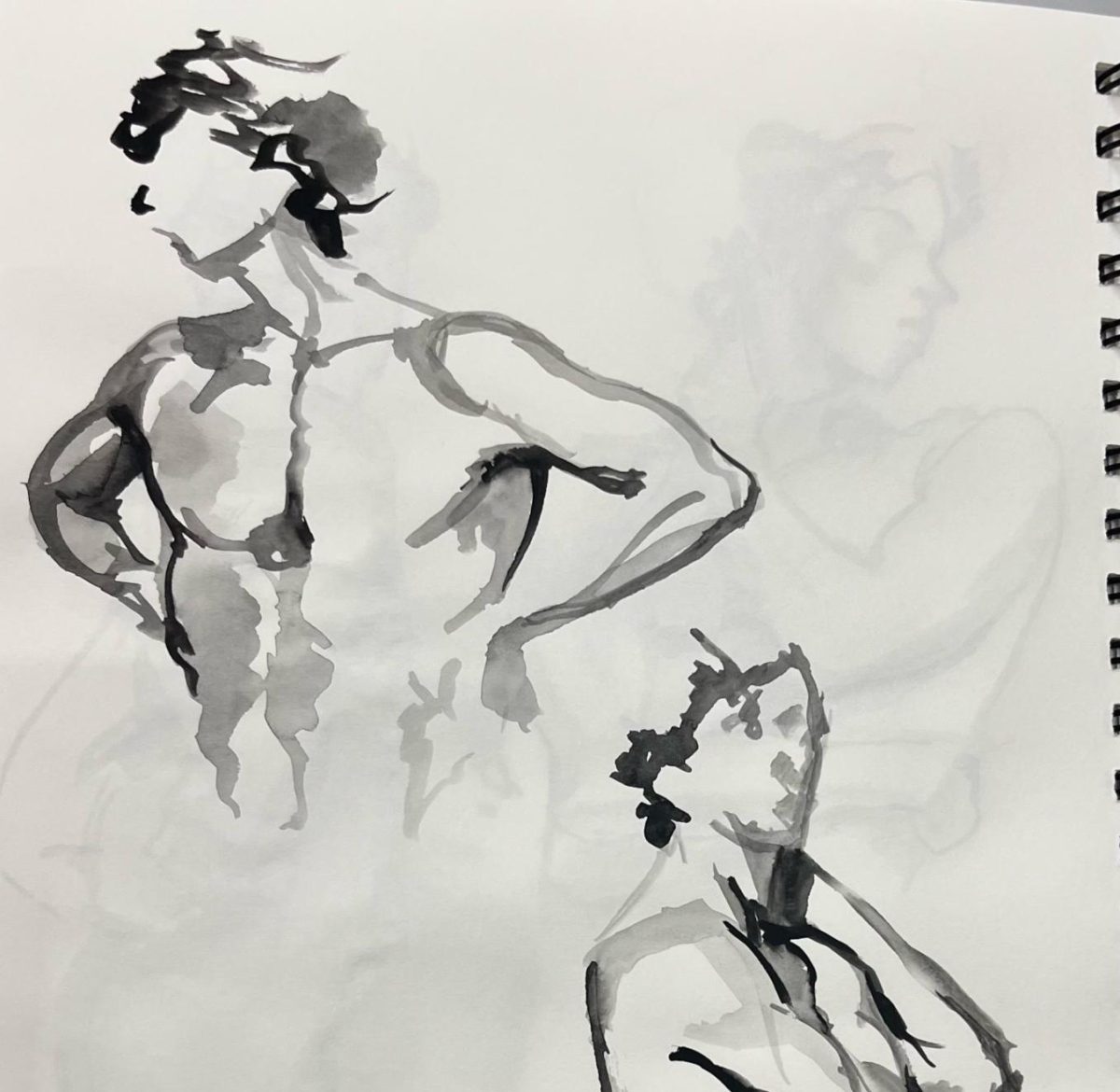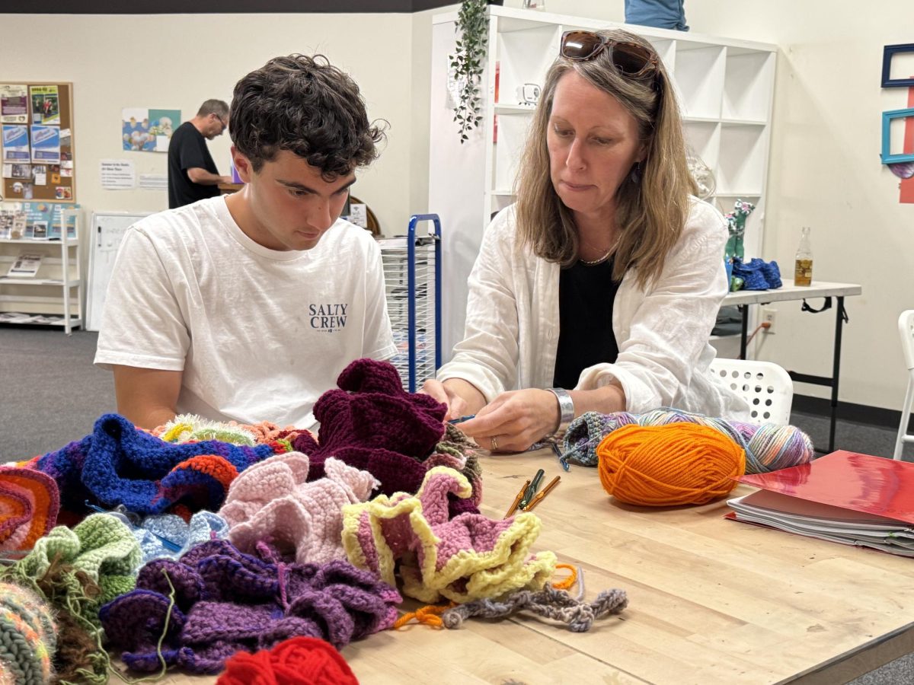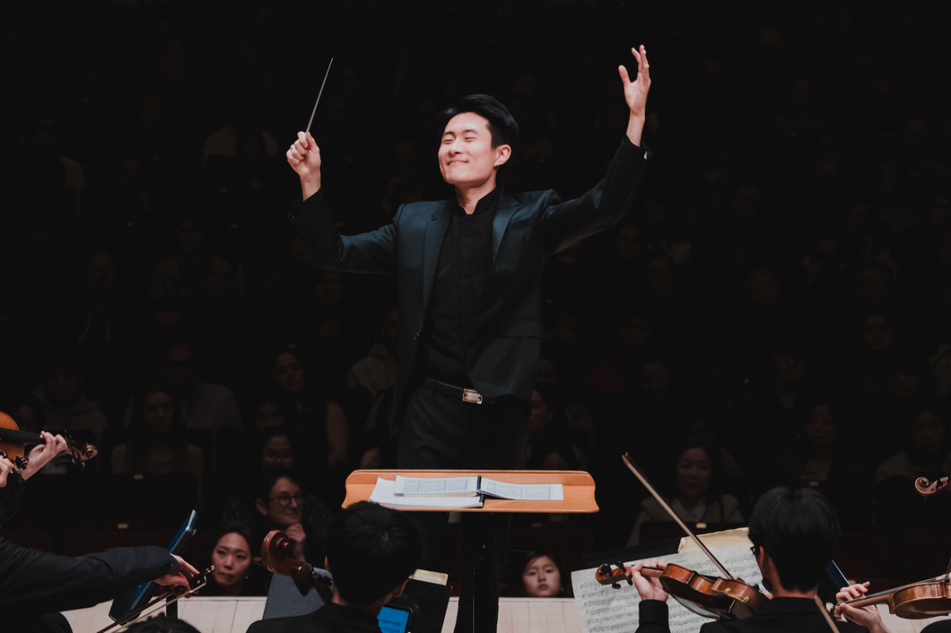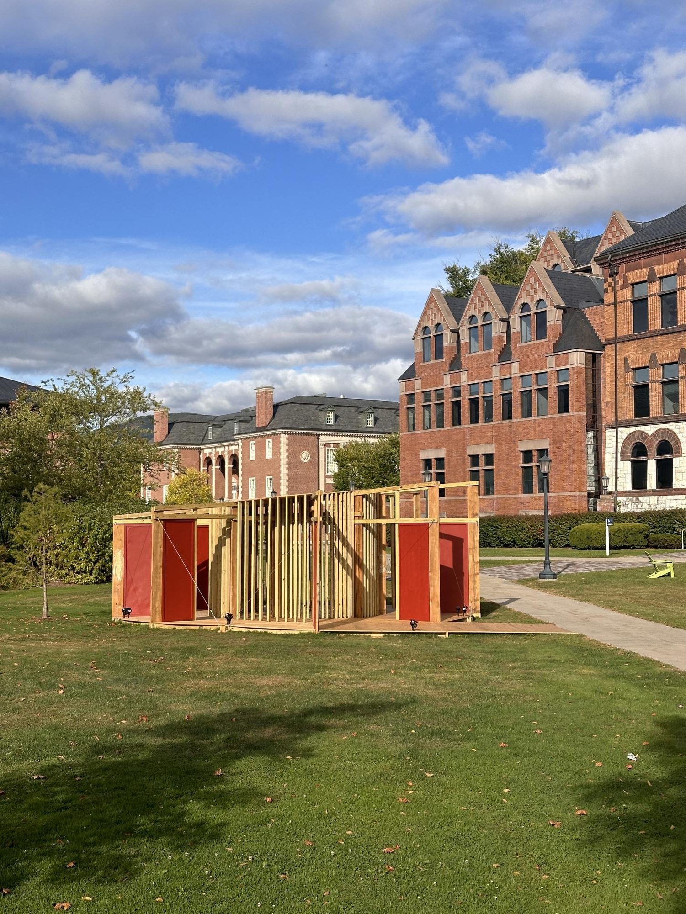
As the fall semester began, a puzzling installation materialized outside of Schapiro Hall. Entitled The Pluriverse Pavilion, the open-air spiral structure is made from recycled wood and invites community members into its center. The structure is the culmination of a year-long effort led by Assistant Professor of Architecture and Environmental Studies Giuseppina Forte’s fall 2023 tutorial “Design for the Pluriverse.”
The tutorial invited students to collaborate on a final project that emphasized spatial justice and social sustainability. Over the course of the three months, students workshopped the concept, drawing out different designs by hand and on the 3D modeling software SketchUp.
The students in the class ultimately decided to create a pavilion because of its open-ended and interpretive architecture, Forte told the Record. According to a panel placed outside of the pavilion, students imagined that their design would “provide a welcoming space for mindfulness and relaxation, promoting holistic well-being where people can relax, study, meditate, or connect.”
After researching different types of pavilions, the students developed an eco-friendly, accessible design. Grace Espinosa ’26, the teaching assistant for the tutorial, shared her experience working on such an ambitious project. “I ended up being very involved in helping them model and figure out some of the finer technical details of [the pavilion design] because the geometry is deceptively complicated [and] every component is completely unique,” she said in an interview with the Record.
It wasn’t until last spring that the concept for the structure became a concrete project. The founders of the pavilion partnered with students, faculty, the office of planning, design and construction, the horticulture and grounds team at the College, and the Town government. This collaboration facilitated the project’s versatile and interdisciplinary ambitions.
In fact, Forte and her students intended for the pavilion to serve as a flexible space for various activities, including informal gatherings, wellness sessions, environmental justice discussions, and art exhibitions.
According to Espinosa, the pavilion was initially designed with an inclined roof, created in case of bad weather, and architecturally significant to the College campus. “[The students] were thinking about referencing mountains and other buildings on campus,” Espinosa said.
The final model for the pavilion was an open-frame facade supported by wooden studs, joists, and floor and roof beams. Describing the piece’s schematic design, the panel states that the model “incorporated reused panels from a previous exhibition into a spiral form, strengthening the Pavilion’s structural integrity.”
In addition to teaching the tutorial, Forte oversaw the entirety of the project’s design and construction. In an interview with the Record, she commented on how the structure of pavilions are inherently welcoming and inclusive. “The space doesn’t end because it’s circular,” she said. “Your movements inside are not strictly controlled. It’s more organic, in a sense.”
The pavilion is also a sustainable building: Its structural elements are made from reclaimed hemlock boards from the refurbishment of Jenness House, and the exterior red panels were reused from prior art exhibitions at the College. According to the pavilion project panels, the building has a total carbon footprint of -2066.35 kg CO2e, meaning that its manufacture, installation, and use remove more carbon dioxide in the atmosphere than it emits.
But most of all, the pavilion was created for and by students and community members, Forte told the Record. “[The students] wanted a place that was not institutionalized,” she said. “We wanted a building that had a program that could be decided by students, and everybody could go there and feel a sense of belonging.”



