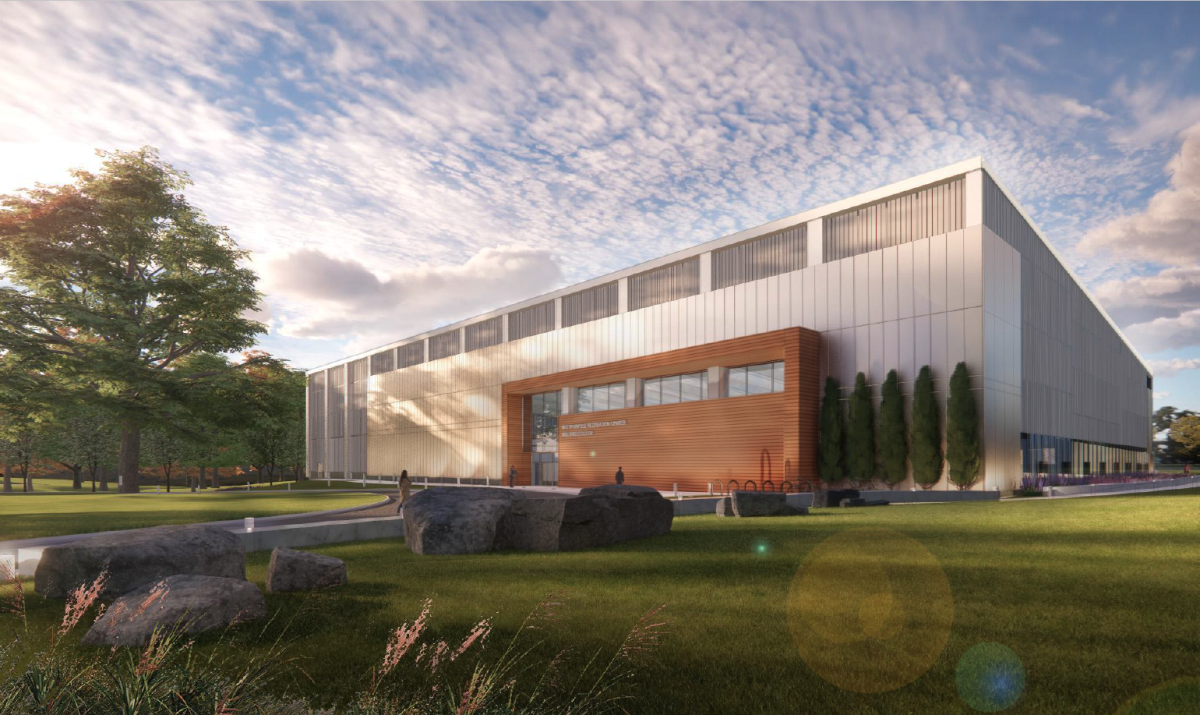As an non-disabled woman, I often take my mobility for granted. Every building and every activity is accessible to me. My perspective shifts dramatically when I go out with my grandma, who is a wheelchair user. She needs to be reclined to be comfortable, which makes her wheelchair large and difficult to maneuver. While she lives in California, I think about what her experience would be like if she visited the College. Everyday activities like entering buildings and walking on the sidewalk would become much more difficult and frustrating for her. Small doors, steep or narrow ramps, and a lack of sidewalks are just some of the challenges that wheelchair users face.
The College does not always do a good job at addressing accessibility issues. Living in Frosh Quad, I have noticed how inaccessible the dorms are. When I arrived at the beginning of the year, the elevator in Williams Hall was not working. It took more than half the semester for the College to fix it. On top of that, the elevator doesn’t service the fourth floor. It is unfair that some friends and family can’t visit a student’s room because of simple elevator problems. Similarly, the Frosh Quad “E” section doors, which are the only ones with access to the elevators, are not automatic. Issues like these exist all over campus.
The College needs to create an accessibility map that is available to the public. An accessibility map outlines which spaces are physically accessible on campus. The University of Massachusetts Amherst has a map with information on which buildings have automatic doors, whether or not they have elevators, and the inclusivity of the bathrooms among other details. Accessibility maps are necessary because they provide ratings and details on the accessibility of a building dependent on important factors like ramp quality and steepness, hallway size, navigability, sign readability (use of large fonts and braille), bathroom size, and classroom space.
An accessibility map should also give directions to accessible entrances. It is not always obvious where a ramp or automatic door button is located, and oftentimes, there is no sign for the accessible entrance, or it is hard to find. For example, Griffin Hall’s accessible entrance is at the back of the building, and the sign for the accessible entrance is in some bushes. There is an automatic door to get into the building, but the door that leads to the elevator inside the building is not automatic.
Accessibility maps also rate the quality of sidewalks and clearly indicate which ones are steep and which ones have stairs. This allows people with disabilities to plan their route so they can safely navigate the campus. All the information in an accessibility map can easily be added as a feature to our current campus map.
According to the Americans with Disabilities Act (ADA), private colleges are required to provide equal access to students with disabilities. The ADA does not cover every aspect of college life, but if the College claims to be inclusive, it needs to do everything it can for its students and staff. Complying with the ADA is the bare minimum. True inclusivity is finding ways to go above and beyond to make every space accessible.
While the College has better addressed accessibility issues in its newer buildings and has shut down some buildings to install elevators, older buildings and dorms like those in Frosh Quad are neglected. For example, Mission Park is below a steep hill, so neither Frosh Quad nor Mission is an accessible dorm. First-year dorm life is an important part of the Williams experience that students with disabilities shouldn’t be excluded from.
The College needs to communicate their limited accessibility to students and visitors alike. I was only able to find floor plans for dorm buildings on the college website. It is impractical to have to enter a building yourself to find out if it is accessible. People visiting Williams do not know the campus and deserve more clarity about which parts of it are accessible.
For this reason, the College’s accessibility map should also be a type of forum where community members can add personal comments about their experience in certain buildings and give advice to others. Williams Student Online has a feature called Dormtrak where students can provide specific information about their dorms. A similar public forum should be run by the College for current and relevant information about accessibility. Transparency about lack of accessibility is necessary for individuals to feel comfortable on the College’s campus.
Investigating the accessibility of each building on campus lets the College see where exactly it can improve. It is the College’s responsibility to constantly find ways to make Williams more inclusive. The College’s Strategic Plan claims to make “the relevant resources available in a consistent, comprehensive, and clear manner” to support students with disabilities. As of yet, this is simply untrue. The College lacks clarity in every aspect of accessibility. Developing an accessibility map is a critical part of fulfilling that responsibility.
The College makes a commitment to a diverse student body, but more commitment needs to be made toward disability access. As an able-bodied person, I have privilege in the way I view and experience the world. I empathize with the struggles of my loved one who has a disability that has made me recognize the world is unfairly built for non-disabled people. We should all carry this empathy and strive to create an environment that supports every person. Creating an accessibility map is a necessary step to make the College more inclusive for our disability community.
Pauli Voelkel ’27 is from Penn Valley, Pa.








