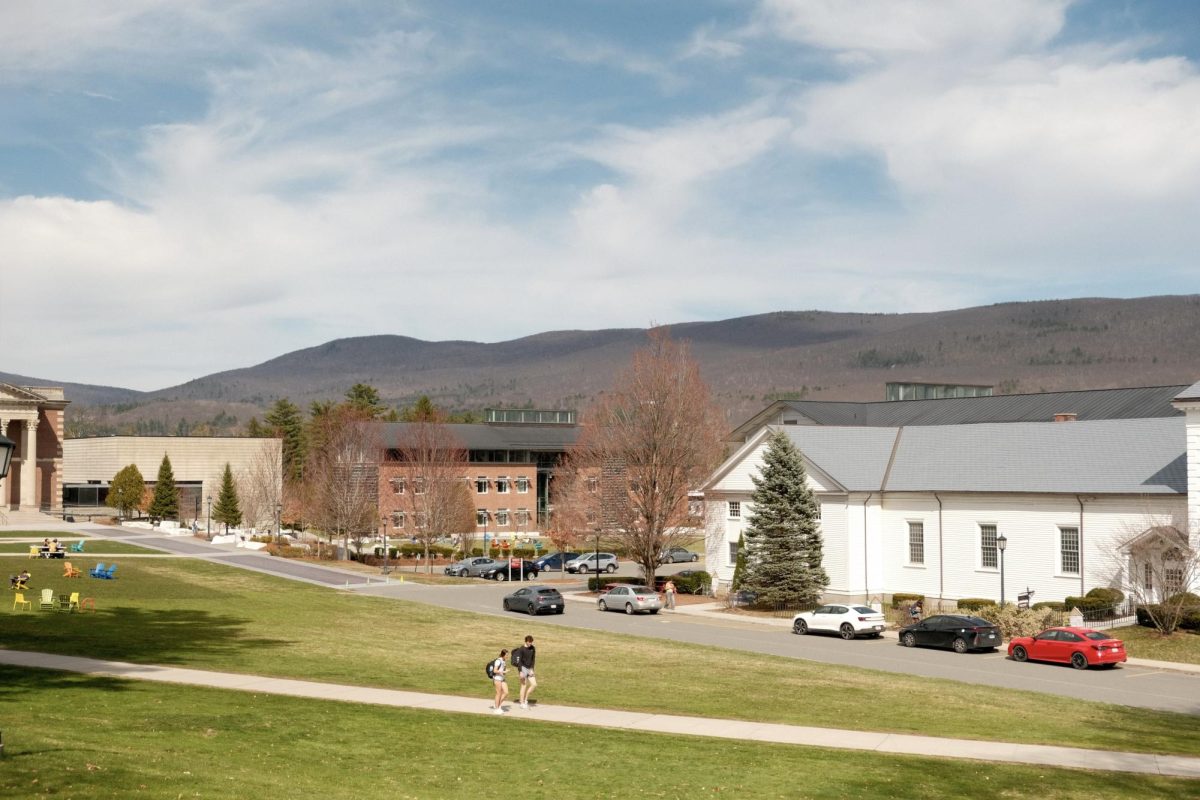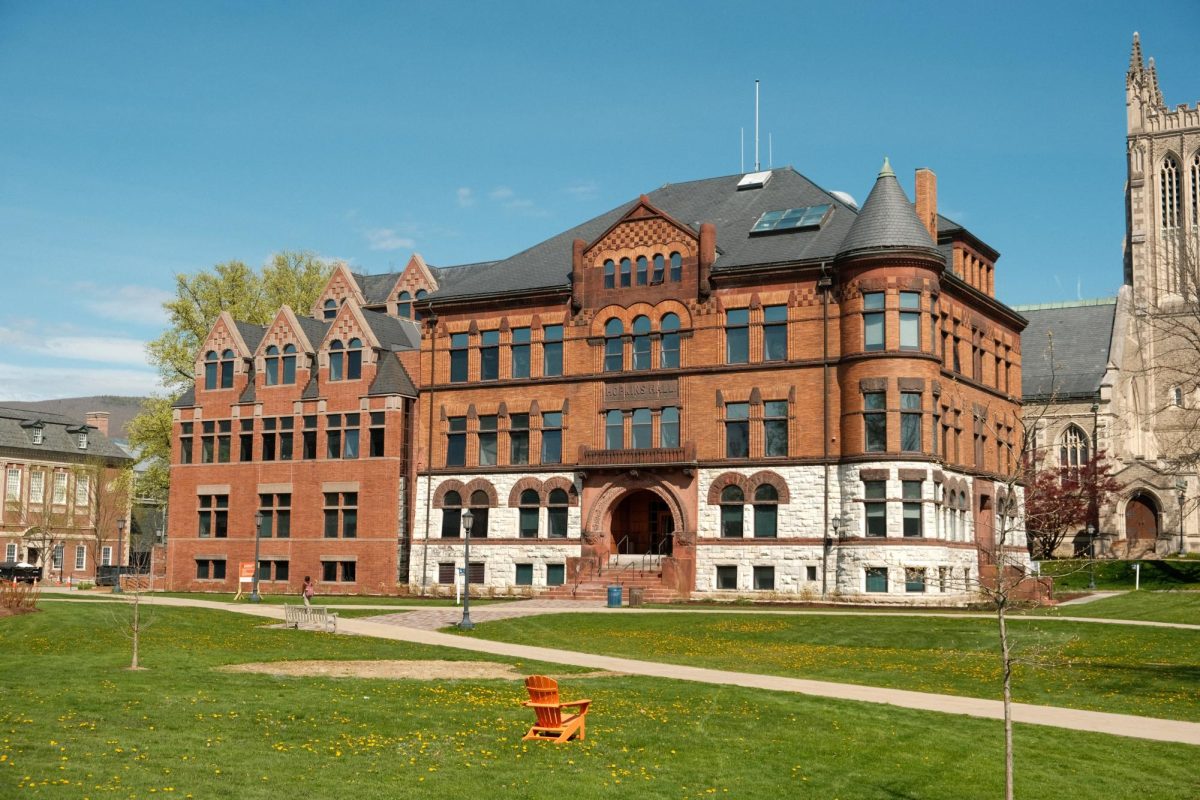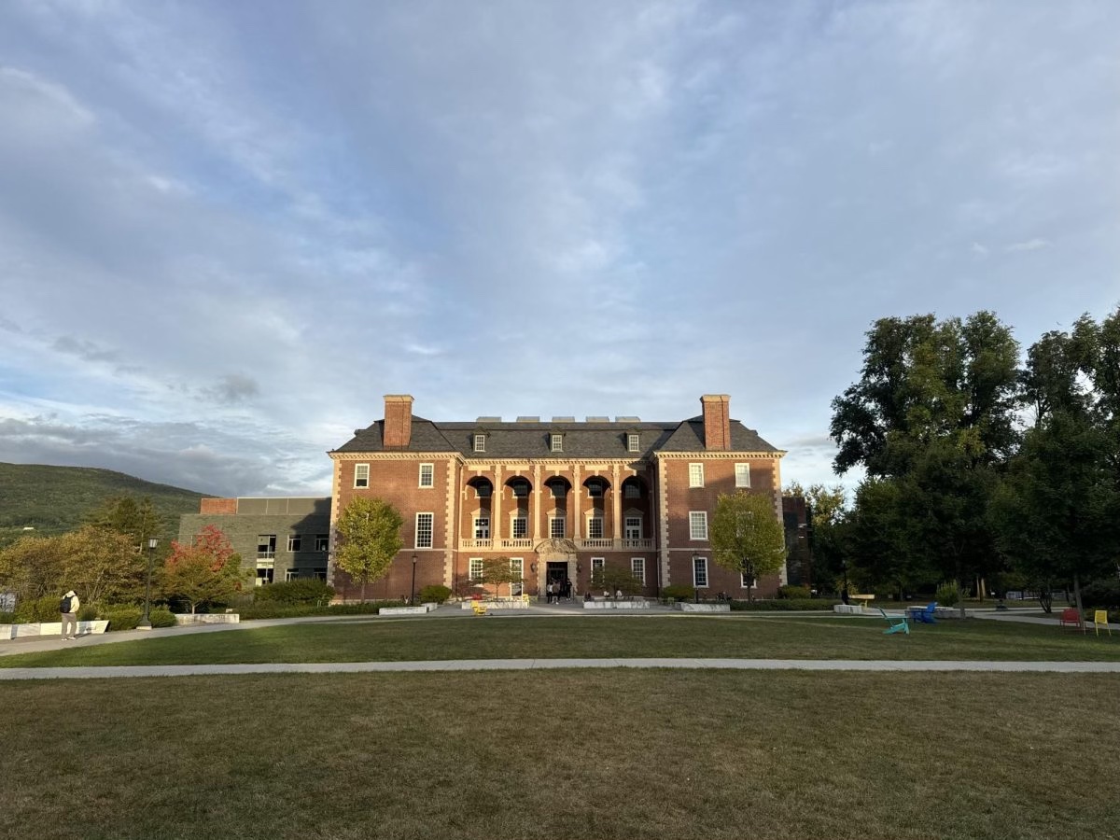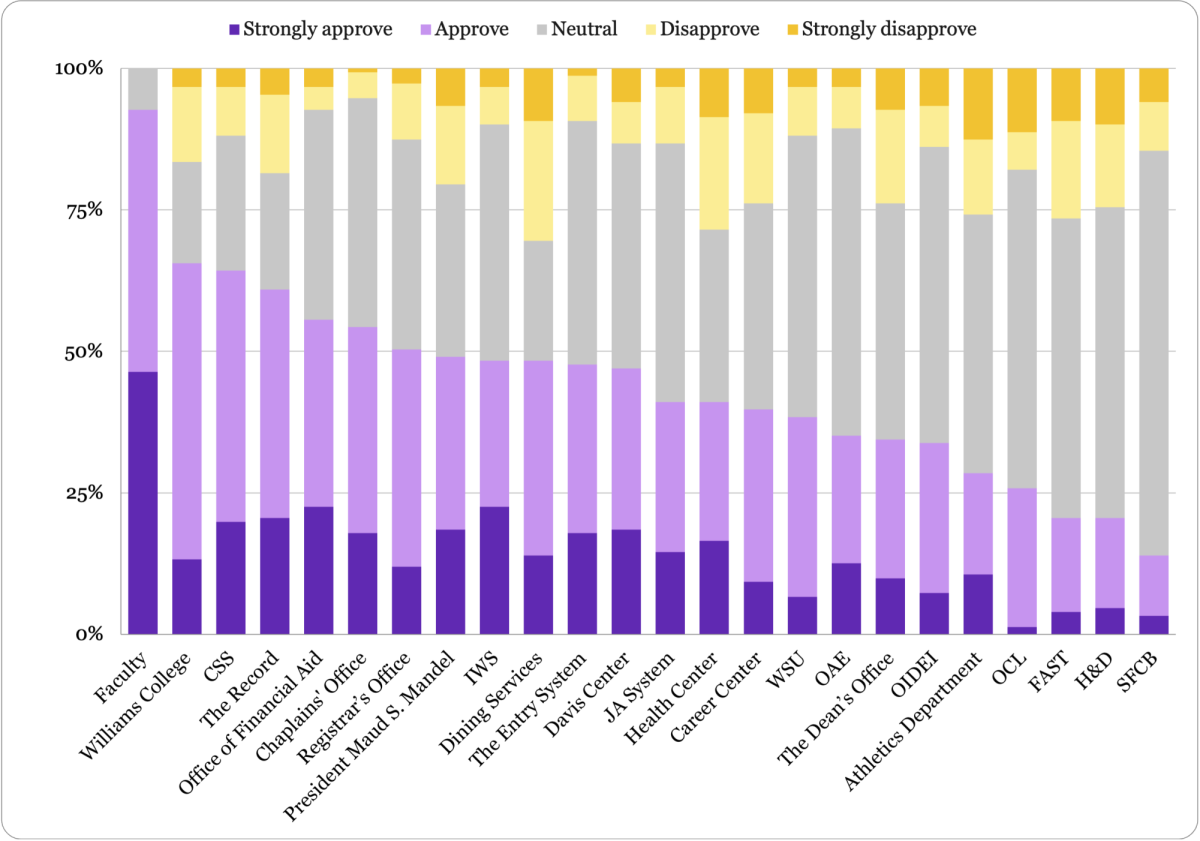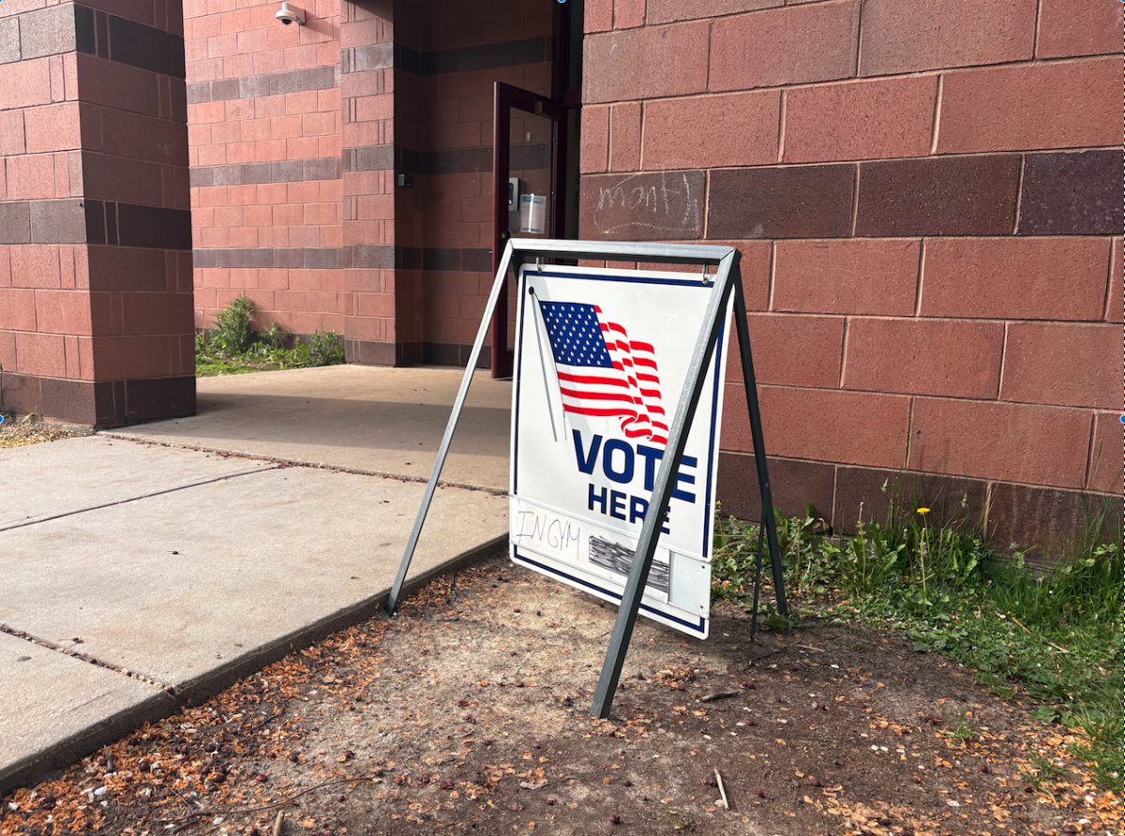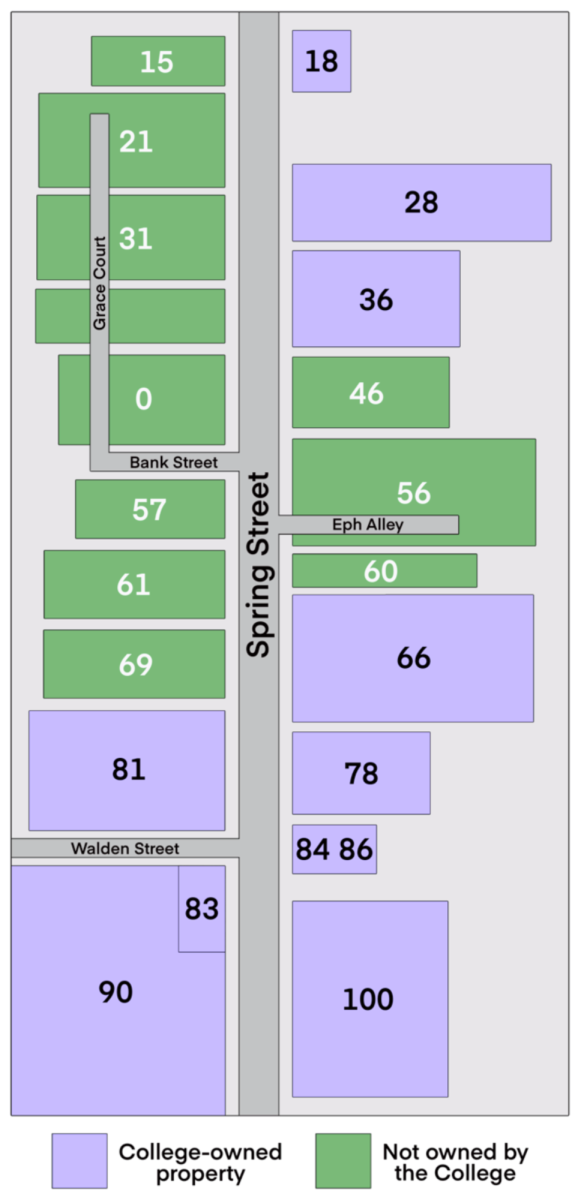Toward mutualistic architecture: Assessing expansion projects at the College
November 30, 2022
In this edition of “Construction Criticism,” a column reviewing campus architecture, Reed Putnam evaluates expansion projects.
Architectural heritage is complicated by decisions surrounding additions. The question of whether an addition should preserve the original building or completely redesign it has plagued the College for years and likely will for years to come, with projects like the revamped Davis Center in construction and the proposed Campus Plan on the horizon. Sometimes seen as trivial, the way the College chooses to preserve buildings dictates our campus’s architectural future. Thus, it is important to take ethics into consideration when making such decisions. Three past projects – Lawrence Hall, Stetson-Sawyer Library, and Science Quad – present three different approaches to expansion, each with varying impact.
Parasitic infestation: Lawrence Hall
Once, there stood a solitary, octagonal library on top of a hill, overlooking the rest of the College’s mountainous campus. From 1840 to 1920, Lawrence Hall was a small, cozy space that made the most of every book-filled inch of its paltry square footage. In 1926, a lecture hall and classrooms were affixed to the back half of the small library, continuing its homey, neoclassical design. In 1986, the hall grew a tumor on its back half in the form of a bulging, squirming office building. This addition, designed by Charles Moore, is best described as humorous, featuring a set of postmodern “ironic” — and honestly iconic — columns that do not actually bear weight. With a focus on humor, Moore’s addition moved away from the intellectual staidness of the original octagon.
Moore scooped out Lawrence’s stately interior to make room for his own architectural playground, forgoing the old building’s spirit and warping its campus presence into the sculptural. Like a parasite, Moore sought to consume Lawrence. What was left was an entirely new building that disregards the original. It was less an expansion than a transformation.
Although fun, Moore’s design displays blatant disrespect for the formal yet humble original building. Instead of fusing his architectural vernacular with Lawrence’s existing space, Moore distorted the interior atrium into a series of arbitrary archways, bridges, and other scattered architectural features, creating an optical illusion that favored spectacle above preserving architectural heritage.
Consuming, but not infectious: Stetson-Sawyer Library
In 1922, the building known as both Stetson Hall and Chapin Library was a stately, medium-sized neo-Georgian library, not unlike Lawrence. Over time, the College expanded the library eastward to make room for more stacks. In 2014, Stetson Hall was finally allowed to dis- play its front façade to the rest of campus — the last iteration of Sawyer, and before that, the Van Rensselaer House, obscured it — in front of a newly constructed quad, standing proudly as Stetson-Sawyer Library. The new iteration of Sawyer, with its contemporary windows, metal, and glass, is very much the new library at the College. The building from which it expands, Stetson, is now a shell of its former self, skinned completely.
Entering the new Stetson-Sawyer library, you may notice beautiful, original wood panel- ing surrounding the entryway. However, this minor preserved feature is overshadowed by a view into the industrial jungle that we call the new Sawyer.
Next, you’ll pass into a cartoonishly large white atrium and cross a bridge into Sawyer. From there, you can look back and see that the terrarium-esque, monumental space you just entered contains Stetson. Sawyer’s ceiling rises above Stetson’s original roof line, holding Stetson in its entirety. Stetson’s back façade is only present in Sawyer as an architectural feature, its purpose more akin to a Broadway set than an actual building.
Stetson-Sawyer’s partial redemption is found in its preservation of a few beloved spaces, such as the classic Mabie Room and the noble 24-hour room, both of which kept intact with their original designs. With the exception of these spaces, Stetson is now an architectural monument to the way the College’s architecture once was. In that accord, the addition of Sawyer was certainly consuming, but not quite as infectious as Lawrence’s total renovation. Regardless, this method of expansion is far from perfect.
Urban, infinite assemblage: Science Quad
Tracing back the histories of the various buildings of Science Quad is a dissertation-length endeavor. Science Quad, best described as a hodgepodge of various styles of brick buildings — from neoclassical to postmodern to contemporary — seems to be an infinite assemblage of architectural space.
In 2001, the College hired Einhorn Yaffee Prescott and Zimmer Gunsul Frasca to build a $38 million “Unified Science Center” and Schow Science Library with the intention of expanding the quad while preserving each building’s design. Originally a wall of neoclassical brick buildings, Schow’s new(ish) façade presents a perfect intervention in this monotony with its curved grid of black windows. This contrast directs students to the entrance and into Eco Cafe. Eco Cafe is but a shell of glass that inhabits the once-vacant space between the physics and chemistry buildings. Unlike Stetson, these lab buildings are fully preserved, with vitality intact and original form unaltered.
Passing through Eco Cafe, you’ll enter the library. Schow has both a magnificent and grounded impression: It is a heaven-extending, four-story atrium but focuses on what happens at the ground level. Low, bright streetlights — along with dim, overhead lighting — create an urban landscape, one that feels homey but also distinctly outside, like wandering a snowy, warmly lit city at night. Schow is a nexus of multiple buildings, an indoor courtyard that provides orientation to students who pass through the Science Quad’s maze-like hallways. Its junction of multiple facades strongly connotes city, and it is unified in this language of urban form.
It is in this practice of bringing the outside in, providing orientation, and maintaining original form that we can create an ethical system of expansion. Rather than redefine, consume, or seek to dominate predecessors, an expansion should unite its surroundings. We must recognize the unique value present in individual campus buildings and build new spaces that are respectful to their neighbors. In doing so, we can create a campus that feels congruous, historic, and welcoming.
Reed Putnam ’23 is an art history & practice major from Mount Kisco, N.Y.



