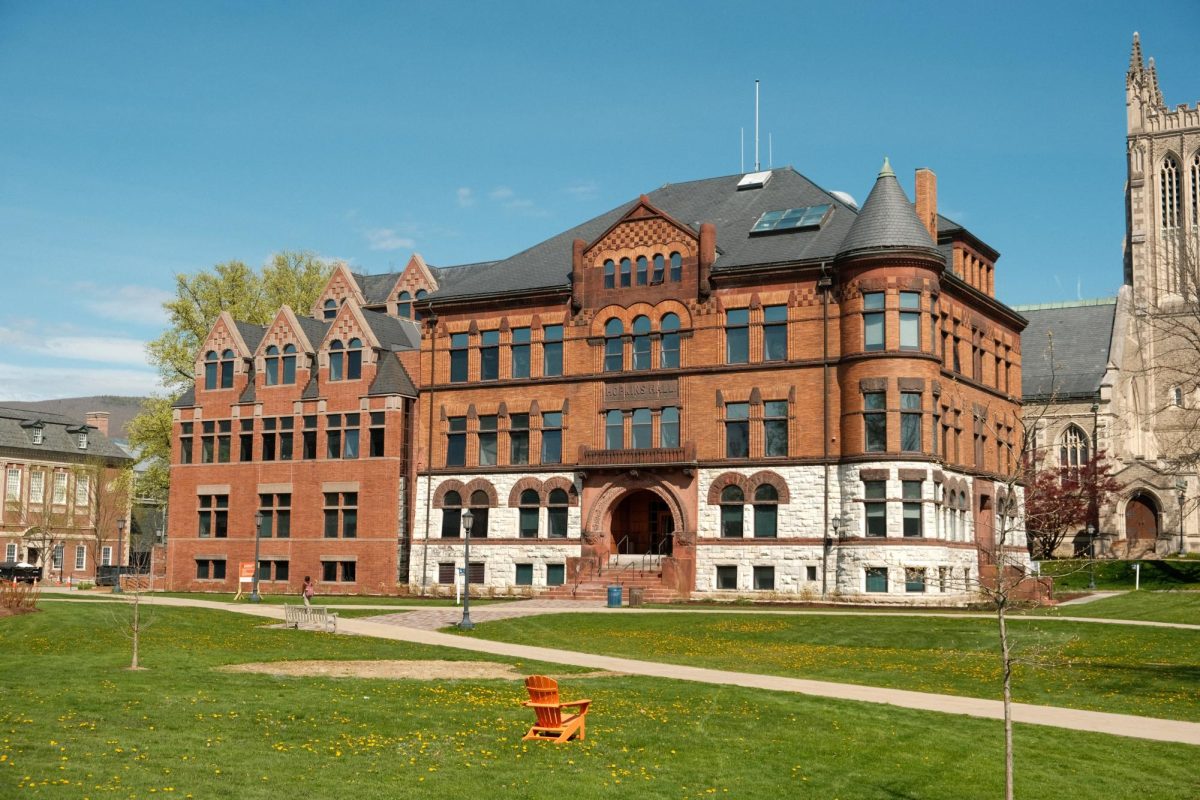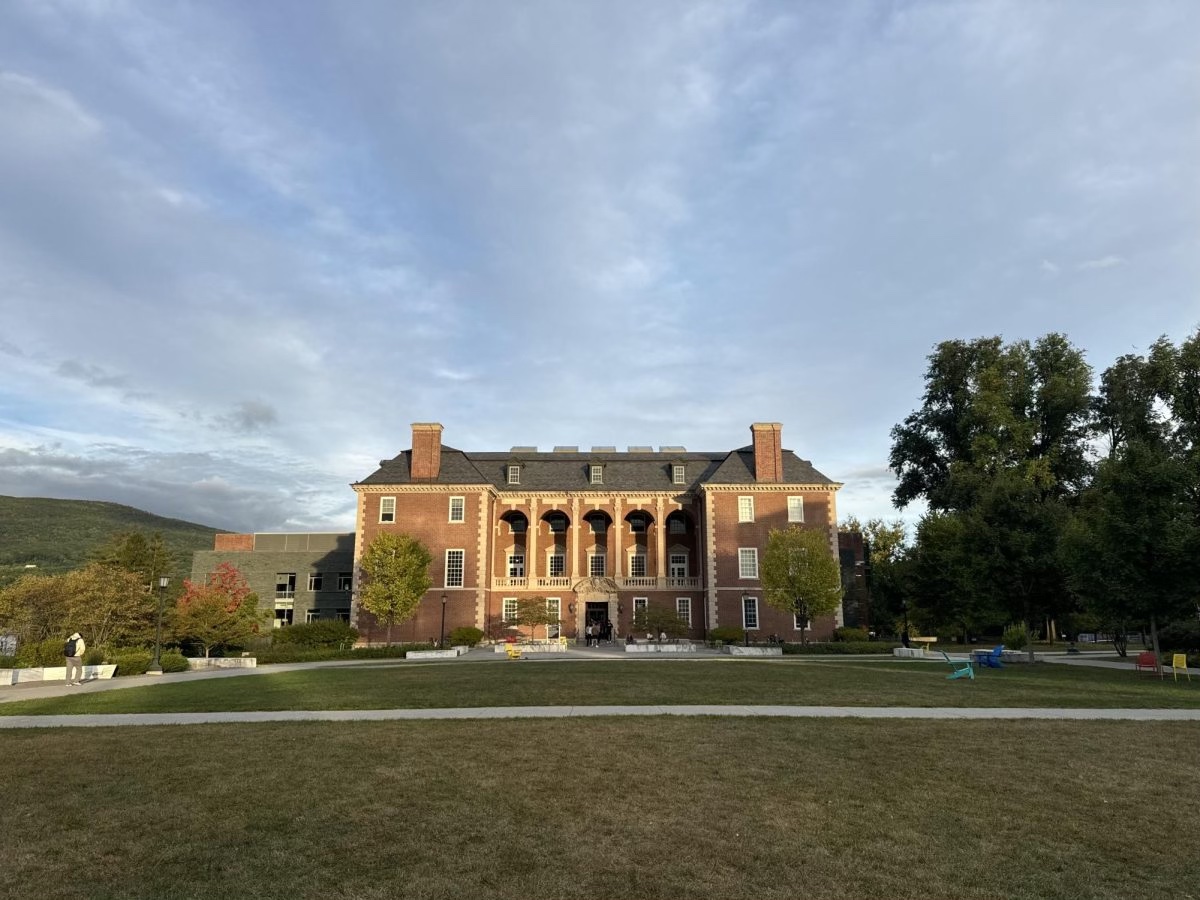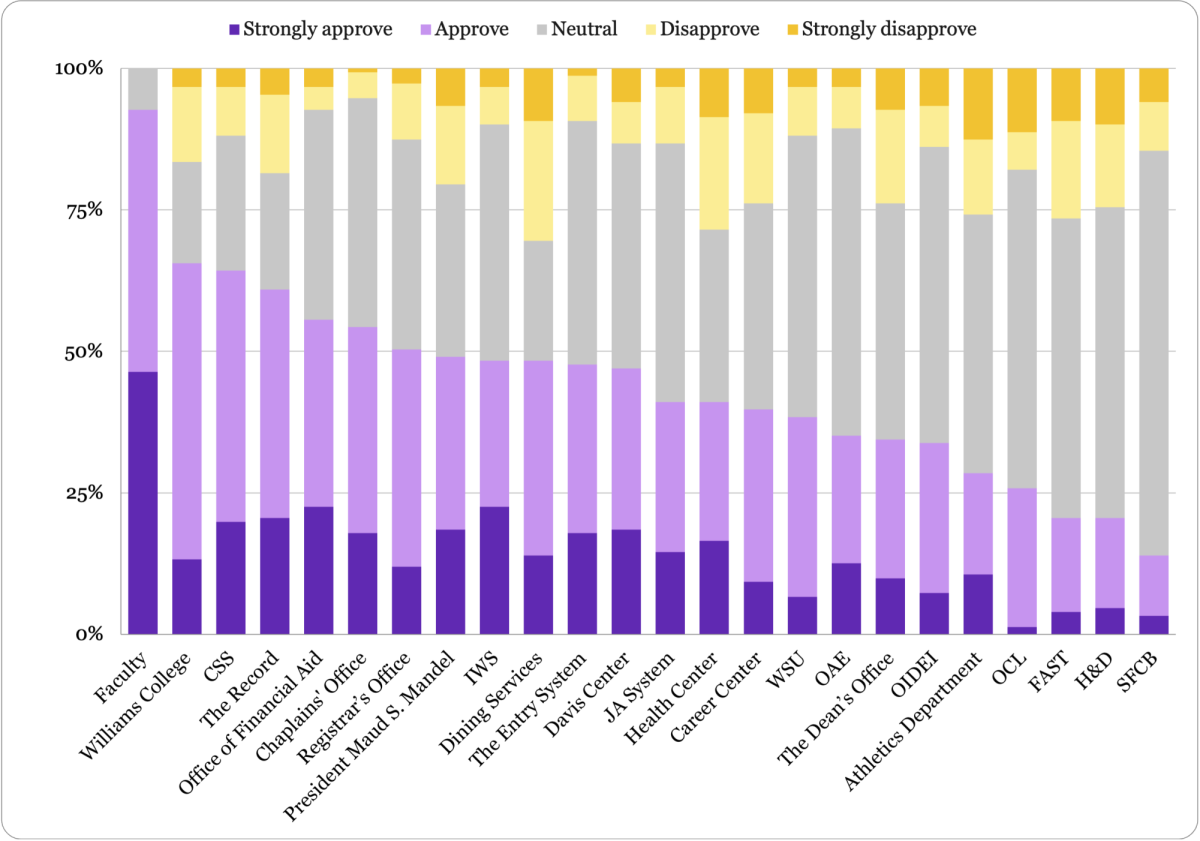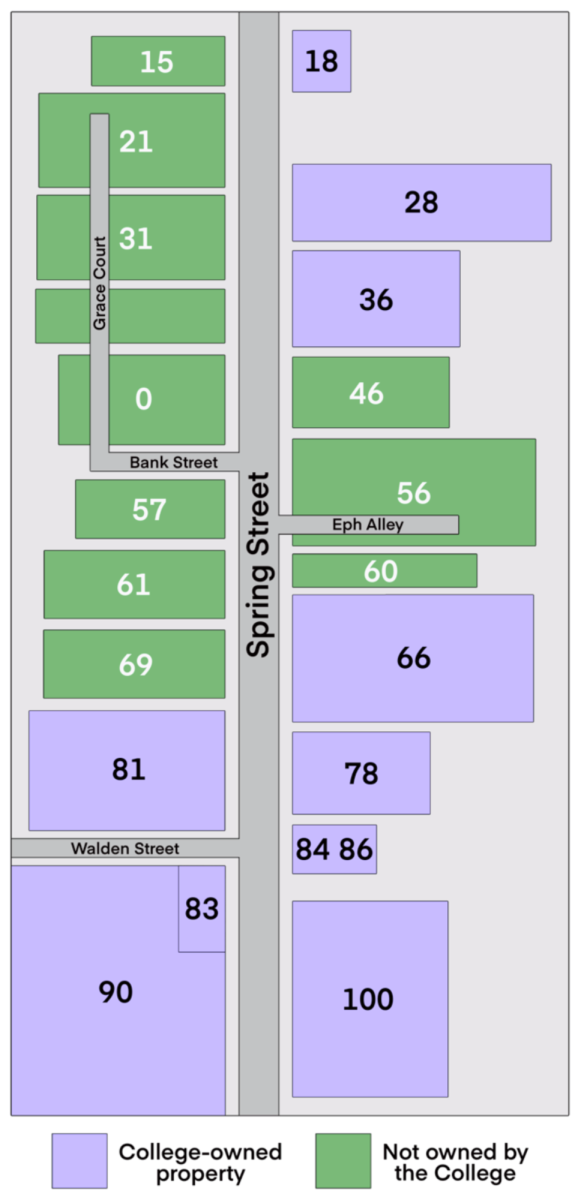Behind the scenes of Sandy’s Contemplace, a ‘roadside’ lookout by Sawyer
December 1, 2021
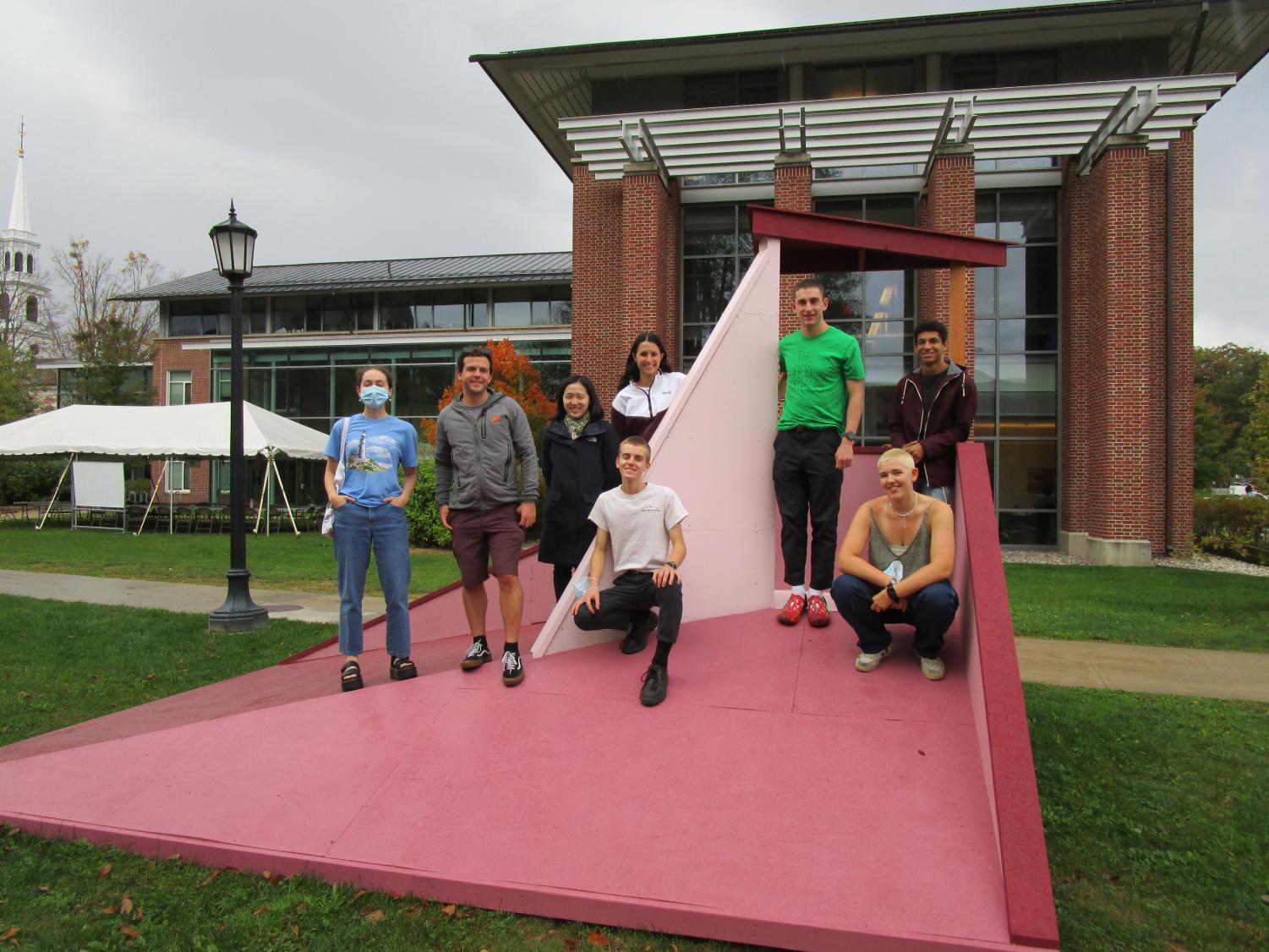
Throughout the fall semester, a large pink and red structure occupied a corner of campus walked by every day by most students at the College. The structure became a welcome part of campus scenery as the leaves turned to match its painted colors, and students regarded the design as a bright part of the often busy central campus.
In the last few years, the patch of grass between Hopkins Hall and Sawyer Library has been filled with structures made by architecture students. This year, the class assignment for Senior Lecturer Ben Benedict’s “Architectural Design II” class was to create a space for contemplation, or a “contemplace,” to be dedicated to Sandy Sumner — a carpenter and woodworker who recently died from cancer and was good friends with Benedict. Liz Ostermeyer ’22.5 designed the structure, which was then built in a week in collaboration with other students in the class.
Construction began on Sept. 27 and ended at the beginning of October, and the structure stood until Nov. 9 when it was dismantled. The Record spoke to Ostermeyer while her structure was in place on campus.
The nine students in the class were given two weeks to devise and propose a design for a “contemplace” to be built on the triangle of grass between Hopkins and Sawyer. Benedict’s only instructions were to design a piece that fosters a special relationship to the sun and that could be built relatively quickly using plywood.
After every student submitted their design, the class took a vote and chose Ostermeyer’s mockup.
Benedict said that the decision to choose Ostemeyer’s structure grew out of discussions of the aesthetics of the viewer experience. “The discussion we had in the class was, ‘What is the minimum you need, in terms of separation, to make a place for contemplation?’” he said. “Liz’s structure was visually captivating and buildable in a week. It was an easy winner.”
Benedict also added that in assigning this project, he sought to emphasize the importance of building things by hand. Every year, students in his class undertake a class project, though the prompt changes each semester. “I just try to come up with an idea that will stimulate the creative juices,” Benedict said. “Sometimes it feels like a lot of wasted effort to build these things, but I do think it is really important that students understand what it is to actually physically make things. It is difficult and you have to be really thoughtful about how things go together.”
Ostermeyer drew inspiration for her design from a spot on Shepherd Well’s Ridge in Williamstown. “On the RRR trail that connects Bee Hill to the Taconic Crest trail, at the crest of Shepherd’s Ridge, there is a little lookout spot,” she said. “It is a tiny little rectangle that juts off the trail and overlooks Petersburg Pass as the cars go over through the mountains. I thought, ‘If I can recreate that spot on campus, I know it will be a good space for contemplation.’”
Ostermeyer decided to bring her place of contemplation on Shepherd Well’s Ridge to campus by building an elevated structure that invites passersby to pause and raise their eyes and thoughts to the surrounding mountain valley. The structure also functions as a sundial, affirming the importance of the sun in building sustainably. The structure itself was built using plywood and recycled materials.
“One of the main tools for sustainable architecture is taking advantage of light,” Ostermeyer said. “I designed something that is considerate of where the light will be during the day, as a homage to sustainable architecture.”
When someone looks at the design from above, it appears as two congruent rectangles, one placed about two feet above the other, and they are connected by two trapezoidal ramps connected by a vertical triangle wedge that supports the roof. “This wedge acts as the needle of the sundial, as the seam faces directly south,” Ostermeyer said. “When the sun is in the south at noon, it casts a shadow line across one of the rectangles, completing the diagonal across the structure.”
Ostermeyer matched the structure’s colors to the color of the pink and red bushes that bloom as the vista transitions from winter to spring.
Ostermeyer focused on momentarily separating students from their typical route, as she considers the essential feature of the Shepherd Well Ridge lookout to be that one feels that they have been removed from their surroundings. “You are not separated because you are no longer aware of what is going on around you — you are separated because you are even more aware as you are elevated out of the setting,” Ostermeyer said.
Ostermeyer’s structure is a micro-detour off the common routes that students walk across campus every day, and she said it prompts students to contemplate their pace of life on campus, and the time they spend just walking between commitments.
“When Williams students are commuting from classes, or from lunch to the library, they sort of lose their embodied self and are only a vessel to get themselves from one place to another, not really themselves during that period,” Ostermeyer said. “I wanted to see if I could interrupt that and cause people to be drawn back to their present place.”
Reed Putnam ’23, an Architecture II classmate and collaborator, praised this aspect of Ostermeyer’s design. “Liz’s design was unique because it focused on contemplation on the move,” Putnam said. “Other designs were very much places you’d have to spend an extended amount of time in, and Liz really had this amazing concept of having a temporary, liminal space to experience and then to carry with you.”
The design is not an enclosed space, and Ostermeyer purposefully dissolved these bounds to allow for where the contemplation occurs to be undefined. Anyone who walks up the ramp onto the lookout can stand above the surrounding sidewalks and gaze upon the mountains behind Sawyer, and the open nature of the structure allows for this to happen directly within the typical campus landscape.
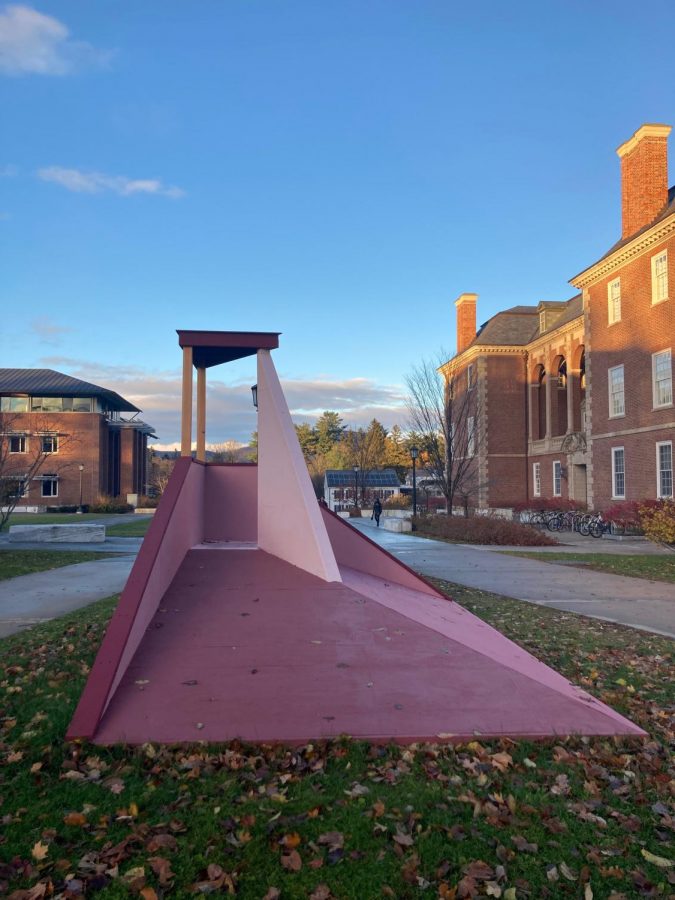
“I think it was super effective because the ‘contemplace’ is not necessarily an intimidating or hard-to-read building like other built structures in this class have been in years prior,” Putnam said.
“My hope is that people walk all over it, and feel comfortable sitting on it, climbing on it, skateboarding on it,” Ostermeyer said.
Benedict emphasized the joy he has experienced watching the project come to fruition. “Now when I walk up there, just that little bit of elevation is able to take me away from the pedestrians and the everyday in just a small enough way so that you do have a different mental viewpoint,” Benedict said.



